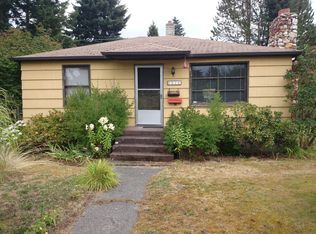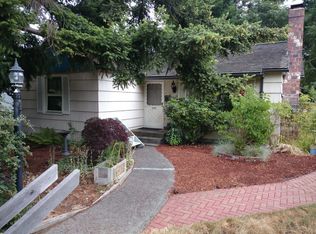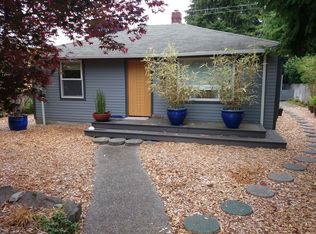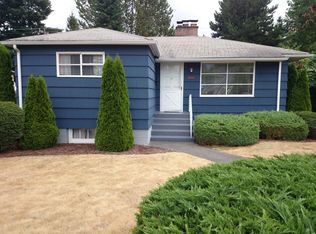Sold for $600,000 on 08/30/24
$600,000
3624 48th Ave SW, Seattle, WA 98116
3beds
1baths
1,000sqft
SingleFamily
Built in 1950
6,625 Square Feet Lot
$745,500 Zestimate®
$600/sqft
$3,491 Estimated rent
Home value
$745,500
$708,000 - $783,000
$3,491/mo
Zestimate® history
Loading...
Owner options
Explore your selling options
What's special
3624 48th Ave SW, Seattle, WA 98116 is a single family home that contains 1,000 sq ft and was built in 1950. It contains 3 bedrooms and 1.25 bathrooms. This home last sold for $600,000 in August 2024.
The Zestimate for this house is $745,500. The Rent Zestimate for this home is $3,491/mo.
Facts & features
Interior
Bedrooms & bathrooms
- Bedrooms: 3
- Bathrooms: 1.25
Heating
- Forced air, Gas
Cooling
- Other
Features
- Basement: Finished
- Has fireplace: Yes
Interior area
- Total interior livable area: 1,000 sqft
Property
Features
- Exterior features: Wood
Lot
- Size: 6,625 sqft
Details
- Parcel number: 5013500345
Construction
Type & style
- Home type: SingleFamily
Materials
- Roof: Composition
Condition
- Year built: 1950
Community & neighborhood
Location
- Region: Seattle
Price history
| Date | Event | Price |
|---|---|---|
| 8/30/2024 | Sold | $600,000$600/sqft |
Source: Public Record | ||
Public tax history
| Year | Property taxes | Tax assessment |
|---|---|---|
| 2024 | $7,798 +13.5% | $745,000 +9.9% |
| 2023 | $6,869 +4.6% | $678,000 -6.4% |
| 2022 | $6,567 +4.4% | $724,000 +13.3% |
Find assessor info on the county website
Neighborhood: Admiral
Nearby schools
GreatSchools rating
- 8/10Genesee Hill Elementary SchoolGrades: K-5Distance: 0.4 mi
- 9/10Madison Middle SchoolGrades: 6-8Distance: 0.2 mi
- 7/10West Seattle High SchoolGrades: 9-12Distance: 0.5 mi

Get pre-qualified for a loan
At Zillow Home Loans, we can pre-qualify you in as little as 5 minutes with no impact to your credit score.An equal housing lender. NMLS #10287.
Sell for more on Zillow
Get a free Zillow Showcase℠ listing and you could sell for .
$745,500
2% more+ $14,910
With Zillow Showcase(estimated)
$760,410


