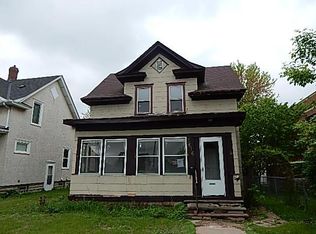Closed
$299,000
3624 4th Ave S, Minneapolis, MN 55409
4beds
1,899sqft
Single Family Residence
Built in 1911
5,227.2 Square Feet Lot
$297,700 Zestimate®
$157/sqft
$2,870 Estimated rent
Home value
$297,700
$274,000 - $322,000
$2,870/mo
Zestimate® history
Loading...
Owner options
Explore your selling options
What's special
Welcome to your next home in the heart of South Minneapolis! This spacious and thoughtfully updated, residence offers the perfect blend of comfort and convenience. Located just minutes from major freeways, popular restaurants, scenic lakes, parks, and local libraries, you'll love the vibrant community that
surrounds you. Inside, enjoy a bright and open layout with bedrooms tucked away upstairs for added
privacy, plus a fully finished basement ideal for relaxing or entertaining. The private fenced yard is
perfect for kids, pets, or weekend gatherings. Move-in ready and designed with family living in
mind.
Zillow last checked: 8 hours ago
Listing updated: August 28, 2025 at 12:09pm
Listed by:
Juno Jimenez 612-490-7952,
LPT Realty, LLC
Bought with:
Sandra Rieger
Coldwell Banker Realty
Source: NorthstarMLS as distributed by MLS GRID,MLS#: 6723771
Facts & features
Interior
Bedrooms & bathrooms
- Bedrooms: 4
- Bathrooms: 2
- Full bathrooms: 1
- 3/4 bathrooms: 1
Bedroom 1
- Level: Upper
- Area: 110 Square Feet
- Dimensions: 11x10
Bedroom 2
- Level: Upper
- Area: 99 Square Feet
- Dimensions: 11x9
Bedroom 3
- Level: Upper
- Area: 84 Square Feet
- Dimensions: 12x7
Bedroom 4
- Level: Lower
- Area: 120 Square Feet
- Dimensions: 12x10
Dining room
- Level: Main
- Area: 120 Square Feet
- Dimensions: 12x10
Flex room
- Level: Lower
- Area: 182 Square Feet
- Dimensions: 13x14
Kitchen
- Level: Main
- Area: 120 Square Feet
- Dimensions: 12x10
Living room
- Level: Main
- Area: 121 Square Feet
- Dimensions: 11x11
Porch
- Level: Main
- Area: 140 Square Feet
- Dimensions: 20x7
Heating
- Boiler, Hot Water
Cooling
- None
Appliances
- Included: Dryer, Range, Refrigerator, Washer
Features
- Basement: Finished,Full
Interior area
- Total structure area: 1,899
- Total interior livable area: 1,899 sqft
- Finished area above ground: 1,251
- Finished area below ground: 648
Property
Parking
- Total spaces: 1
- Parking features: Attached
- Attached garage spaces: 1
- Details: Garage Dimensions (12x20)
Accessibility
- Accessibility features: Other
Features
- Levels: One and One Half
- Stories: 1
- Patio & porch: Porch, Rear Porch
Lot
- Size: 5,227 sqft
- Dimensions: 40 x 131
Details
- Foundation area: 648
- Parcel number: 0302824440031
- Zoning description: Residential-Single Family
Construction
Type & style
- Home type: SingleFamily
- Property subtype: Single Family Residence
Materials
- Vinyl Siding
- Roof: Age Over 8 Years
Condition
- Age of Property: 114
- New construction: No
- Year built: 1911
Utilities & green energy
- Electric: Circuit Breakers
- Gas: Electric
- Sewer: City Sewer/Connected
- Water: City Water/Connected
Community & neighborhood
Location
- Region: Minneapolis
HOA & financial
HOA
- Has HOA: No
Price history
| Date | Event | Price |
|---|---|---|
| 8/21/2025 | Sold | $299,000$157/sqft |
Source: | ||
| 8/6/2025 | Pending sale | $299,000$157/sqft |
Source: | ||
| 7/17/2025 | Price change | $299,000-3.2%$157/sqft |
Source: | ||
| 7/3/2025 | Price change | $309,000-3.1%$163/sqft |
Source: | ||
| 6/23/2025 | Listed for sale | $319,000$168/sqft |
Source: | ||
Public tax history
| Year | Property taxes | Tax assessment |
|---|---|---|
| 2025 | $3,495 +19.1% | $256,400 +9.1% |
| 2024 | $2,935 +9.1% | $235,000 -1.7% |
| 2023 | $2,690 +1.5% | $239,000 +8.6% |
Find assessor info on the county website
Neighborhood: Central
Nearby schools
GreatSchools rating
- NABarton Open Elementary SchoolGrades: K-8Distance: 1.3 mi
- 8/10Washburn Senior High SchoolGrades: 9-12Distance: 1.7 mi
- 6/10Justice Page Middle SchoolGrades: 6-8Distance: 1.7 mi

Get pre-qualified for a loan
At Zillow Home Loans, we can pre-qualify you in as little as 5 minutes with no impact to your credit score.An equal housing lender. NMLS #10287.
Sell for more on Zillow
Get a free Zillow Showcase℠ listing and you could sell for .
$297,700
2% more+ $5,954
With Zillow Showcase(estimated)
$303,654