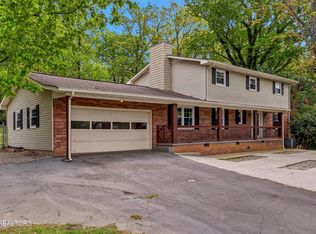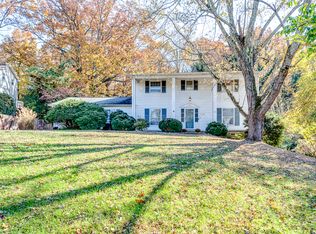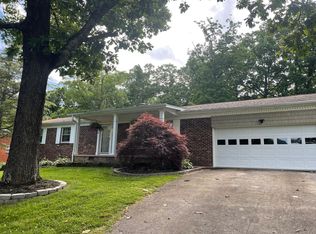Sold for $410,000
$410,000
3624 Cherrylog Rd, Knoxville, TN 37921
5beds
2,860sqft
Single Family Residence
Built in 1963
0.57 Acres Lot
$436,100 Zestimate®
$143/sqft
$2,695 Estimated rent
Home value
$436,100
$414,000 - $458,000
$2,695/mo
Zestimate® history
Loading...
Owner options
Explore your selling options
What's special
BACK ON THE MARKET!!! MOTIVATED SELLER!! Seller is aware that home needs updates, so Seller is willing to contribute to buyer closing costs!! This well taken care of older home in an AWESOME LOCATION!! Historical Cherry Hill Park subdivision. Close to UT-Knoxville, Knoxville shopping and walking distance to Victor Ashe Park. 15 minutes to the airport and just minutes from most of Knoxville! This brick/siding home on a basement, has 5/6 bedrooms, use 1 as an office, 2 1/2 bathrooms, a family room/den with glass doors to the fenced(5' chain link) back yard AND a living room, dining room. A fresh coat of paint ALREADY applied, now waiting for your finishing touches. The walkout basement, with a door to the outside, is unfinished so you have a blank canvas to create your ''own'' space. Also in this basement there is what ''could be'' another bedroom because it has a window to the outside. All appliances will be staying, including washer & dryer as well as a 2nd refrigerator in the laundry room. All of this on a cul-de-sac road. There is a community pool that can be used with a fee. The home is move in ready and waiting for your moving truck now! All of this for LESS THAN $175 per square foot!! Don't wait, call your agent to schedule a showing, not working with an agent? CALL ME, Ron Hill, the listing agent. Home is only shown with a real estate agent and to ''ready, willing and ABLE'' buyers.
Zillow last checked: 8 hours ago
Listing updated: August 19, 2025 at 05:17pm
Listed by:
Ron Hill 865-801-1388,
Realty Executives Associates
Bought with:
Elizabeth Donaldson, 353944
United Real Estate Solutions
Source: East Tennessee Realtors,MLS#: 1297090
Facts & features
Interior
Bedrooms & bathrooms
- Bedrooms: 5
- Bathrooms: 3
- Full bathrooms: 2
- 1/2 bathrooms: 1
Heating
- Central, Forced Air, Heat Pump, Natural Gas, Other, Electric
Cooling
- Central Air
Appliances
- Included: Dishwasher, Disposal, Dryer, Microwave, Range, Refrigerator, Washer
Features
- Pantry, Eat-in Kitchen
- Flooring: Hardwood, Vinyl
- Windows: Windows - Vinyl, Insulated Windows
- Basement: Walk-Out Access,Crawl Space,Unfinished
- Number of fireplaces: 1
- Fireplace features: Brick, Wood Burning
Interior area
- Total structure area: 2,860
- Total interior livable area: 2,860 sqft
Property
Parking
- Total spaces: 2
- Parking features: Off Street, Garage Door Opener, Attached, Main Level
- Attached garage spaces: 2
Features
- Has view: Yes
- View description: Country Setting
Lot
- Size: 0.57 Acres
- Dimensions: 90 x 260 x IRR
- Features: Wooded, Irregular Lot
Details
- Additional structures: Storage
- Parcel number: 080OD018
- Other equipment: TV Antenna
Construction
Type & style
- Home type: SingleFamily
- Architectural style: Traditional
- Property subtype: Single Family Residence
Materials
- Vinyl Siding, Brick, Frame
Condition
- Year built: 1963
Utilities & green energy
- Sewer: Public Sewer
- Water: Public
Community & neighborhood
Security
- Security features: Smoke Detector(s)
Location
- Region: Knoxville
- Subdivision: Cherry Hill Park Unit 2 Includes Additio
Price history
| Date | Event | Price |
|---|---|---|
| 8/18/2025 | Sold | $410,000-8.7%$143/sqft |
Source: | ||
| 7/27/2025 | Pending sale | $449,000$157/sqft |
Source: | ||
| 7/14/2025 | Price change | $449,000-5.5%$157/sqft |
Source: | ||
| 6/18/2025 | Price change | $475,000-4.4%$166/sqft |
Source: | ||
| 6/8/2025 | Listed for sale | $497,000$174/sqft |
Source: | ||
Public tax history
| Year | Property taxes | Tax assessment |
|---|---|---|
| 2025 | $1,143 | $73,550 |
| 2024 | $1,143 | $73,550 |
| 2023 | $1,143 | $73,550 |
Find assessor info on the county website
Neighborhood: 37921
Nearby schools
GreatSchools rating
- 4/10West Haven Elementary SchoolGrades: PK-5Distance: 0.4 mi
- 3/10Northwest Middle SchoolGrades: 6-8Distance: 0.8 mi
- 8/10West High SchoolGrades: 9-12Distance: 2.3 mi
Schools provided by the listing agent
- Elementary: West Haven
- Middle: Northwest
- High: West
Source: East Tennessee Realtors. This data may not be complete. We recommend contacting the local school district to confirm school assignments for this home.
Get a cash offer in 3 minutes
Find out how much your home could sell for in as little as 3 minutes with a no-obligation cash offer.
Estimated market value$436,100
Get a cash offer in 3 minutes
Find out how much your home could sell for in as little as 3 minutes with a no-obligation cash offer.
Estimated market value
$436,100


