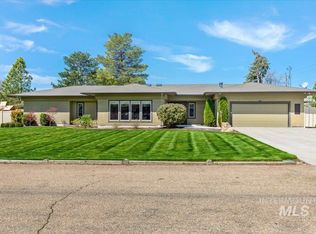Sold
Price Unknown
3624 Clifton Way, Nampa, ID 83686
4beds
3baths
3,168sqft
Single Family Residence
Built in 1972
0.36 Acres Lot
$633,000 Zestimate®
$--/sqft
$2,726 Estimated rent
Home value
$633,000
$582,000 - $690,000
$2,726/mo
Zestimate® history
Loading...
Owner options
Explore your selling options
What's special
Iconic mid-century modern home w/ master gardener design on a huge over ~.36 acre lot! This bright and spacious home features vaulted ceilings, abundant windows, new engineered hardwood floors, two fireplaces, curated vintage light fixtures and open concept kitchen. Relax on the custom cantilevered sundeck accessible from the living room and private main level primary suite, which includes a large walk-in closet and updated ensuite bath. Daylight lower level offers three additional bedrooms, 2 full baths, and large recreation room with patio access. Extras include a 3-car garage with heated shop & gym space, new HUUM sauna, Tesla Powerwall & solar panel $73K, RV/boat parking, Culligan water system and new paint, roof, gutters, & water heater, HVAC $29K. The professionally landscaped grounds include a greenhouse, $10K in established raised beds, and over $25K in fruit & nut trees (apple, pear, nectarine, apricot, almond, hazelnut), berries, vegetables, florals, & Japanese maples—an extraordinary garden oasis.
Zillow last checked: 8 hours ago
Listing updated: August 22, 2025 at 06:18pm
Listed by:
Katie Mcferrin 208-921-0334,
Amherst Madison
Bought with:
Matt Bauscher
Amherst Madison
Source: IMLS,MLS#: 98953320
Facts & features
Interior
Bedrooms & bathrooms
- Bedrooms: 4
- Bathrooms: 3
- Main level bathrooms: 1
- Main level bedrooms: 1
Primary bedroom
- Level: Main
Bedroom 2
- Level: Lower
Bedroom 3
- Level: Lower
Bedroom 4
- Level: Lower
Dining room
- Level: Main
Kitchen
- Level: Main
Living room
- Level: Main
Heating
- Heated, Forced Air, Natural Gas
Cooling
- Central Air
Appliances
- Included: Tank Water Heater, Dishwasher, Disposal, Oven/Range Freestanding, Water Softener Owned
Features
- Bath-Master, Bed-Master Main Level, Formal Dining, Rec/Bonus, Two Master Bedrooms, Double Vanity, Walk-In Closet(s), Pantry, Wood/Butcher Block Counters, Number of Baths Main Level: 1, Number of Baths Below Grade: 2
- Flooring: Carpet, Engineered Wood Floors
- Basement: Daylight,Walk-Out Access
- Number of fireplaces: 2
- Fireplace features: Two
Interior area
- Total structure area: 3,168
- Total interior livable area: 3,168 sqft
- Finished area above ground: 1,584
- Finished area below ground: 1,344
Property
Parking
- Total spaces: 3
- Parking features: RV/Boat, Detached, RV Access/Parking
- Garage spaces: 3
Features
- Levels: Split Entry
- Patio & porch: Covered Patio/Deck
- Fencing: Full,Wood
Lot
- Size: 0.36 Acres
- Features: 10000 SF - .49 AC, Garden, Irrigation Available, Chickens, Auto Sprinkler System, Drip Sprinkler System, Full Sprinkler System, Irrigation Sprinkler System
Details
- Additional structures: Shop
- Parcel number: R2803800000
Construction
Type & style
- Home type: SingleFamily
- Property subtype: Single Family Residence
Materials
- Insulation, Frame, Wood Siding
- Foundation: Slab
- Roof: Composition
Condition
- Year built: 1972
Utilities & green energy
- Electric: Photovoltaics Seller Owned
- Sewer: Septic Tank
- Water: Shared Well
- Utilities for property: Electricity Connected, Broadband Internet
Community & neighborhood
Location
- Region: Nampa
- Subdivision: Woodview Acres
Other
Other facts
- Listing terms: Cash,Conventional,VA Loan
- Ownership: Fee Simple
- Road surface type: Paved
Price history
Price history is unavailable.
Public tax history
| Year | Property taxes | Tax assessment |
|---|---|---|
| 2025 | -- | $524,800 +2.9% |
| 2024 | $1,631 -7.8% | $510,100 -0.1% |
| 2023 | $1,768 -7.1% | $510,400 -8.7% |
Find assessor info on the county website
Neighborhood: 83686
Nearby schools
GreatSchools rating
- 8/10Lake Ridge Elementary SchoolGrades: PK-5Distance: 0.5 mi
- 3/10South Middle SchoolGrades: 6-8Distance: 1.1 mi
- 4/10Skyview High SchoolGrades: 9-12Distance: 1.9 mi
Schools provided by the listing agent
- Elementary: Lake Ridge
- Middle: South Middle (Nampa)
- High: Skyview
- District: Nampa School District #131
Source: IMLS. This data may not be complete. We recommend contacting the local school district to confirm school assignments for this home.
