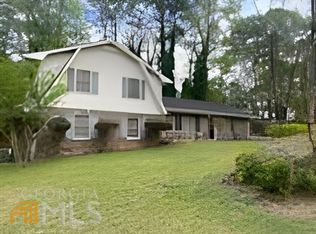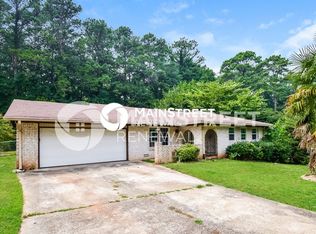Closed
$331,000
3624 Concordia Rd, Decatur, GA 30034
4beds
1,912sqft
Single Family Residence
Built in 1969
0.3 Acres Lot
$314,900 Zestimate®
$173/sqft
$2,175 Estimated rent
Home value
$314,900
$299,000 - $331,000
$2,175/mo
Zestimate® history
Loading...
Owner options
Explore your selling options
What's special
PRICED TO SELL AND A MUST SEE! Welcome to this newly renovated split-level home. This property has been renovated with NEW roof, NEW Premium LVP flooring and REFINISHED hardwood floors throughout the house. The home has been updated with exterior and interior NEW paint. Kitchen features NEW cabinets, GRANITE countertops, NEW tile backsplash, and NEW stainless steel appliances. The kitchen is equipped with ample cabinets and opens up to the dining area that flows into the spacious family room. It has a large master bedroom and a fully renovated NEW master bathroom. Two additional large bedrooms with plenty of closet space and a guest bath in the hallway. The fully finished basement has an additional bedroom and half bath with access to the exterior and to the garage. The home is located in a well-established community and is minutes away from amenities, restaurants, shops. Chapel Hill Park / Lehigh Lake is an 8 minutes walk away. NO HOA! This home is move in ready!
Zillow last checked: 8 hours ago
Listing updated: April 17, 2023 at 05:52pm
Listed by:
Pina Vetrano 678-469-6775,
Call It Closed International
Bought with:
Jasmine King, 411447
eXp Realty
Source: GAMLS,MLS#: 10134857
Facts & features
Interior
Bedrooms & bathrooms
- Bedrooms: 4
- Bathrooms: 3
- Full bathrooms: 2
- 1/2 bathrooms: 1
- Main level bathrooms: 2
- Main level bedrooms: 3
Dining room
- Features: Separate Room
Heating
- Natural Gas, Central
Cooling
- Electric, Ceiling Fan(s), Central Air, Whole House Fan, Attic Fan
Appliances
- Included: Gas Water Heater, Dishwasher, Disposal, Oven/Range (Combo), Stainless Steel Appliance(s)
- Laundry: In Basement
Features
- Beamed Ceilings, Entrance Foyer, Tile Bath, Master On Main Level, Split Foyer
- Flooring: Hardwood, Tile, Vinyl
- Basement: Exterior Entry,Finished
- Attic: Pull Down Stairs
- Number of fireplaces: 1
- Fireplace features: Basement, Masonry
- Common walls with other units/homes: No Common Walls
Interior area
- Total structure area: 1,912
- Total interior livable area: 1,912 sqft
- Finished area above ground: 1,912
- Finished area below ground: 0
Property
Parking
- Parking features: Garage Door Opener, Garage, Side/Rear Entrance
- Has garage: Yes
Features
- Levels: Two
- Stories: 2
- Patio & porch: Deck, Porch
- Fencing: Fenced,Back Yard,Chain Link,Front Yard
Lot
- Size: 0.30 Acres
- Features: Level, Sloped
Details
- Parcel number: 15 062 03 046
Construction
Type & style
- Home type: SingleFamily
- Architectural style: Brick 3 Side,Colonial
- Property subtype: Single Family Residence
Materials
- Wood Siding, Brick
- Foundation: Block
- Roof: Composition
Condition
- Updated/Remodeled
- New construction: No
- Year built: 1969
Utilities & green energy
- Electric: 220 Volts, 440 Volts
- Sewer: Public Sewer
- Water: Public
- Utilities for property: Sewer Connected, Electricity Available, Natural Gas Available, Sewer Available, Water Available
Community & neighborhood
Security
- Security features: Carbon Monoxide Detector(s), Smoke Detector(s)
Community
- Community features: Park
Location
- Region: Decatur
- Subdivision: Chapel Hill Community
HOA & financial
HOA
- Has HOA: No
- Services included: None
Other
Other facts
- Listing agreement: Exclusive Right To Sell
Price history
| Date | Event | Price |
|---|---|---|
| 4/17/2023 | Sold | $331,000+1.2%$173/sqft |
Source: | ||
| 3/14/2023 | Pending sale | $327,000$171/sqft |
Source: | ||
| 3/8/2023 | Contingent | $327,000$171/sqft |
Source: | ||
| 2/28/2023 | Listed for sale | $327,000-2.1%$171/sqft |
Source: | ||
| 1/27/2023 | Listing removed | $334,000$175/sqft |
Source: | ||
Public tax history
| Year | Property taxes | Tax assessment |
|---|---|---|
| 2025 | $5,923 -5.2% | $125,000 -5.6% |
| 2024 | $6,246 +41.3% | $132,400 +44.2% |
| 2023 | $4,421 +67.7% | $91,840 +17.9% |
Find assessor info on the county website
Neighborhood: 30034
Nearby schools
GreatSchools rating
- 4/10Chapel Hill Elementary SchoolGrades: PK-5Distance: 0.3 mi
- 6/10Chapel Hill Middle SchoolGrades: 6-8Distance: 0.4 mi
- 4/10Southwest Dekalb High SchoolGrades: 9-12Distance: 1.8 mi
Get a cash offer in 3 minutes
Find out how much your home could sell for in as little as 3 minutes with a no-obligation cash offer.
Estimated market value$314,900
Get a cash offer in 3 minutes
Find out how much your home could sell for in as little as 3 minutes with a no-obligation cash offer.
Estimated market value
$314,900

