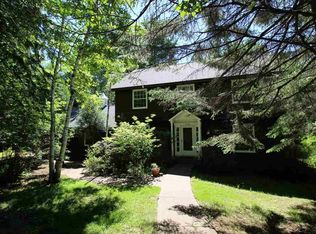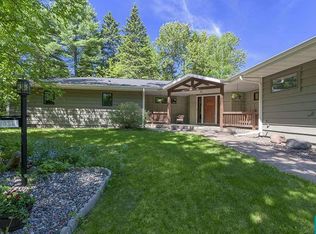Sold for $765,000 on 11/27/24
$765,000
3624 Greysolon Pl, Duluth, MN 55804
4beds
3,547sqft
Single Family Residence
Built in 1957
0.54 Acres Lot
$806,700 Zestimate®
$216/sqft
$3,638 Estimated rent
Home value
$806,700
$702,000 - $928,000
$3,638/mo
Zestimate® history
Loading...
Owner options
Explore your selling options
What's special
Nestled in the heart of Congdon Park, this exceptional 4-bedroom, 3-bathroom home sits on a picturesque 1/2-acre wooded lot, offering over 3,500 sq ft of living space with a perfect blend of comfort, style, and privacy. The main level features an inviting open floor plan, highlighted by a spacious eat-in kitchen with a cooktop, a cozy dining area, and a grand living room centered around a stunning gas stone fireplace, all complemented by rich hardwood floors. Upstairs, all four bedrooms provide serene views of the private, wooded backyard, creating a peaceful retreat. The walkout lower level is designed for entertaining, complete with a family room, a wood-burning fireplace, a bar area, a generous 3/4 bathroom, and a convenient locker room for prepping outdoor gear. The outdoor area is an entertainer's paradise with patio doors that open to a deck, a patio area, and a custom sport court perfect for pickleball, basketball, a winter hockey rink, and even a pizza oven for family gatherings. Set on this expansive wooded lot, you’ll enjoy the beauty of nature right at your doorstep. Along with the attached garage, the property also features a 22x34 fully insulated and heated detached garage, ideal for extra storage or housing additional vehicles. Recent upgrades include a new boiler and tankless water heater for enhanced energy efficiency. Ample storage space is found throughout the home. Conveniently located 1/2 block from the paved biked trail and within walking distance to Congdon Elementary, Duluth East High School, and Northland Country Club, this home offers both luxury and tranquility in a prime location.
Zillow last checked: 8 hours ago
Listing updated: September 08, 2025 at 04:26pm
Listed by:
Eric Sams 218-393-3087,
Messina & Associates Real Estate,
Anna McParlan 218-206-4222,
Messina & Associates Real Estate
Bought with:
Abbie Litchke, MN 40783922
Messina & Associates Real Estate
Source: Lake Superior Area Realtors,MLS#: 6116262
Facts & features
Interior
Bedrooms & bathrooms
- Bedrooms: 4
- Bathrooms: 3
- Full bathrooms: 1
- 3/4 bathrooms: 1
- 1/2 bathrooms: 1
- Main level bedrooms: 1
Primary bedroom
- Level: Upper
- Area: 206.36 Square Feet
- Dimensions: 13.4 x 15.4
Bedroom
- Level: Upper
- Area: 159.5 Square Feet
- Dimensions: 11 x 14.5
Bedroom
- Level: Upper
- Area: 110 Square Feet
- Dimensions: 10 x 11
Bedroom
- Level: Upper
- Area: 112 Square Feet
- Dimensions: 10 x 11.2
Bathroom
- Description: Lower level 3/4 bath and laundry
- Level: Lower
- Area: 169.06 Square Feet
- Dimensions: 10.7 x 15.8
Bathroom
- Description: 1/2 bath off of dining.
- Level: Main
- Area: 19.8 Square Feet
- Dimensions: 3 x 6.6
Bathroom
- Description: Steam shower, soaking tub, double sinks
- Level: Upper
- Area: 86.4 Square Feet
- Dimensions: 7.2 x 12
Dining room
- Description: Hardwood floors
- Level: Main
- Area: 165 Square Feet
- Dimensions: 11 x 15
Family room
- Description: Great space for entertaining!
- Level: Lower
- Area: 298.8 Square Feet
- Dimensions: 16.6 x 18
Kitchen
- Description: Gas cook top, Jenn aire appliances, granite countertops, plenty of cabinet space.
- Level: Main
- Area: 234 Square Feet
- Dimensions: 13 x 18
Living room
- Description: Hardwood floors, stone gas fireplace, open floor plan.
- Level: Main
- Area: 375 Square Feet
- Dimensions: 15 x 25
Other
- Description: Gorgeous bar with large island, ice maker and refrigerator.
- Level: Lower
- Area: 182 Square Feet
- Dimensions: 14 x 13
Heating
- Baseboard, Boiler, Fireplace(s), Ductless
Cooling
- Ductless
Appliances
- Included: Water Heater-Tankless, Cooktop, Dishwasher, Dryer, Microwave, Refrigerator, Wall Oven, Washer
- Laundry: Dryer Hook-Ups, Washer Hookup
Features
- Eat In Kitchen
- Flooring: Hardwood Floors, Tiled Floors
- Doors: Patio Door
- Basement: Full,Drainage System,Finished,Walkout,Bath,Family/Rec Room,Fireplace,Utility Room,Washer Hook-Ups,Dryer Hook-Ups
- Number of fireplaces: 2
- Fireplace features: Gas, Basement
Interior area
- Total interior livable area: 3,547 sqft
- Finished area above ground: 2,647
- Finished area below ground: 900
Property
Parking
- Total spaces: 4
- Parking features: Asphalt, Attached, Detached, Electrical Service, Heat, Insulation
- Attached garage spaces: 4
Features
- Patio & porch: Deck, Patio
- Exterior features: Built-in Barbecue, Tennis Court(s), Outdoor Kitchen
- Fencing: Invisible
Lot
- Size: 0.54 Acres
- Dimensions: 145 x 162
- Features: Many Trees, High
- Residential vegetation: Heavily Wooded
Details
- Parcel number: 10201500095
- Zoning description: Residential
Construction
Type & style
- Home type: SingleFamily
- Architectural style: Contemporary
- Property subtype: Single Family Residence
Materials
- Wood, Frame/Wood
- Foundation: Concrete Perimeter
- Roof: Asphalt Shingle
Condition
- Previously Owned
- Year built: 1957
Utilities & green energy
- Electric: Minnesota Power
- Sewer: Public Sewer
- Water: Public
Community & neighborhood
Location
- Region: Duluth
Other
Other facts
- Listing terms: Cash,Conventional
- Road surface type: Paved
Price history
| Date | Event | Price |
|---|---|---|
| 11/27/2024 | Sold | $765,000-4.3%$216/sqft |
Source: | ||
| 11/2/2024 | Pending sale | $799,000$225/sqft |
Source: | ||
| 10/23/2024 | Contingent | $799,000$225/sqft |
Source: | ||
| 9/24/2024 | Listed for sale | $799,000+136%$225/sqft |
Source: | ||
| 6/29/2007 | Sold | $338,500$95/sqft |
Source: | ||
Public tax history
| Year | Property taxes | Tax assessment |
|---|---|---|
| 2024 | $8,008 +9.2% | $573,600 +3.4% |
| 2023 | $7,332 +10.2% | $554,600 +13.4% |
| 2022 | $6,654 +8.3% | $489,100 +20.9% |
Find assessor info on the county website
Neighborhood: Congdon Park
Nearby schools
GreatSchools rating
- 8/10Congdon Park Elementary SchoolGrades: K-5Distance: 0.5 mi
- 7/10Ordean East Middle SchoolGrades: 6-8Distance: 0.7 mi
- 10/10East Senior High SchoolGrades: 9-12Distance: 0.4 mi

Get pre-qualified for a loan
At Zillow Home Loans, we can pre-qualify you in as little as 5 minutes with no impact to your credit score.An equal housing lender. NMLS #10287.
Sell for more on Zillow
Get a free Zillow Showcase℠ listing and you could sell for .
$806,700
2% more+ $16,134
With Zillow Showcase(estimated)
$822,834
