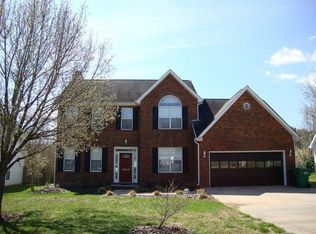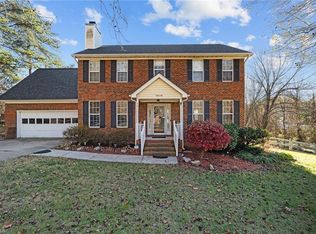Sold for $397,000 on 07/22/25
$397,000
3624 Grindstaff Ave, High Point, NC 27265
4beds
2,107sqft
Stick/Site Built, Residential, Single Family Residence
Built in 1993
0.54 Acres Lot
$401,700 Zestimate®
$--/sqft
$2,264 Estimated rent
Home value
$401,700
$366,000 - $438,000
$2,264/mo
Zestimate® history
Loading...
Owner options
Explore your selling options
What's special
Welcome to 3624 Grindstaff Avenue – where style, comfort, & convenience meet. Not a single square inch has been overlooked in this thoughtfully updated home nestled on a beautifully landscaped half-acre lot. Inside, you’ll find 4 spacious bedrooms, formal living room, family room, & dedicated dining space—offering flexibility for everything from entertaining to everyday routines. The kitchen & baths have been completely remodeled, along w/ updated flooring, lighting, & more. Step outside to experience what truly sets this home apart: a massive screened-in porch that opens to a resort-inspired outdoor lounge, complete w/ multiple seating zones & the perfect spot to cool off on warm Carolina days. Tucked away in the backyard is your own personal creative cottage—a detached, finished space ideal for working from home, creating, or simply recharging. The mature landscaping adds privacy & curb appeal, the location can’t be beat—quick access to the Palladium & the entire Triad.
Zillow last checked: 8 hours ago
Listing updated: August 06, 2025 at 07:24am
Listed by:
Heather Maffeo 541-815-7323,
Howard Hanna Allen Tate Oak Ridge - Highway 68 N,
Maureena Shepherd 336-740-0727,
Howard Hanna Allen Tate Oak Ridge - Highway 68 N
Bought with:
Adriana Benitez, 289108
Carolina Home Partners by eXp Realty
Source: Triad MLS,MLS#: 1185776 Originating MLS: Greensboro
Originating MLS: Greensboro
Facts & features
Interior
Bedrooms & bathrooms
- Bedrooms: 4
- Bathrooms: 3
- Full bathrooms: 2
- 1/2 bathrooms: 1
- Main level bathrooms: 1
Primary bedroom
- Level: Upper
- Dimensions: 11.42 x 17
Bedroom 2
- Level: Upper
- Dimensions: 11.42 x 15
Bedroom 3
- Level: Upper
- Dimensions: 11 x 10.42
Bedroom 4
- Level: Upper
- Dimensions: 10 x 10.42
Breakfast
- Level: Main
- Dimensions: 8.42 x 8.42
Dining room
- Level: Main
- Dimensions: 10 x 10.42
Great room
- Level: Main
- Dimensions: 11.42 x 17
Kitchen
- Level: Main
- Dimensions: 10.42 x 10.42
Laundry
- Level: Main
- Dimensions: 5.42 x 8.42
Living room
- Level: Main
- Dimensions: 11.42 x 19
Heating
- Heat Pump, Electric
Cooling
- Central Air
Appliances
- Included: Electric Water Heater
Features
- Has basement: No
- Attic: Partially Floored
- Number of fireplaces: 1
- Fireplace features: Den, Kitchen
Interior area
- Total structure area: 2,107
- Total interior livable area: 2,107 sqft
- Finished area above ground: 2,107
Property
Parking
- Total spaces: 2
- Parking features: Driveway, Garage, Paved, Attached
- Attached garage spaces: 2
- Has uncovered spaces: Yes
Features
- Levels: Two
- Stories: 2
- Patio & porch: Porch
- Pool features: Above Ground
- Fencing: Fenced
Lot
- Size: 0.54 Acres
Details
- Parcel number: 0204760
- Zoning: R-3
- Special conditions: Owner Sale
Construction
Type & style
- Home type: SingleFamily
- Property subtype: Stick/Site Built, Residential, Single Family Residence
Materials
- Vinyl Siding
- Foundation: Slab
Condition
- Year built: 1993
Utilities & green energy
- Sewer: Public Sewer
- Water: Public
Community & neighborhood
Location
- Region: High Point
- Subdivision: Whites Mill Estates
Other
Other facts
- Listing agreement: Exclusive Right To Sell
- Listing terms: Cash,Conventional,FHA,VA Loan
Price history
| Date | Event | Price |
|---|---|---|
| 7/22/2025 | Sold | $397,000+1.8% |
Source: | ||
| 6/30/2025 | Pending sale | $390,000 |
Source: | ||
| 6/27/2025 | Listed for sale | $390,000+90.2% |
Source: | ||
| 6/3/2019 | Sold | $205,000 |
Source: | ||
| 4/28/2019 | Pending sale | $205,000$97/sqft |
Source: Keller Williams Realty Greensboro #929318 | ||
Public tax history
| Year | Property taxes | Tax assessment |
|---|---|---|
| 2025 | $3,140 | $227,900 |
| 2024 | $3,140 +2.2% | $227,900 |
| 2023 | $3,072 | $227,900 |
Find assessor info on the county website
Neighborhood: 27265
Nearby schools
GreatSchools rating
- 8/10Southwest Elementary SchoolGrades: K-5Distance: 0.9 mi
- 4/10Laurin Welborn MiddleGrades: 6-8Distance: 3.5 mi
- 6/10T Wingate Andrews High SchoolGrades: 9-12Distance: 3.2 mi
Schools provided by the listing agent
- Elementary: Southwest
- Middle: Welborn
- High: Andrews
Source: Triad MLS. This data may not be complete. We recommend contacting the local school district to confirm school assignments for this home.
Get a cash offer in 3 minutes
Find out how much your home could sell for in as little as 3 minutes with a no-obligation cash offer.
Estimated market value
$401,700
Get a cash offer in 3 minutes
Find out how much your home could sell for in as little as 3 minutes with a no-obligation cash offer.
Estimated market value
$401,700

