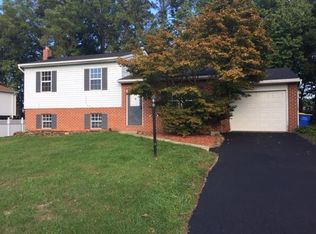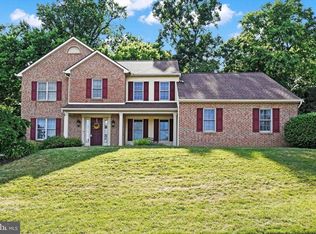Sold for $305,000
$305,000
3624 Harrowgate Rd, York, PA 17402
3beds
1,690sqft
Single Family Residence
Built in 1986
0.26 Acres Lot
$310,000 Zestimate®
$180/sqft
$2,125 Estimated rent
Home value
$310,000
$291,000 - $329,000
$2,125/mo
Zestimate® history
Loading...
Owner options
Explore your selling options
What's special
Welcome to 3624 Harrowgate Rd., nestled in the Penn Oaks neighborhood within Central York School District! This charming 3-bedroom, 2-bath rancher offers easy first-floor living and thoughtful updates throughout that were completed within the last several years. Step inside to find an abundance of natural light that fills the open living, dining, and kitchen spaces—perfect for both daily living and entertaining. The kitchen was tastefully designed with modern updates, making it as functional as it is beautiful. The main level also features a convenient first-floor laundry area, three generously sized bedrooms, and an updated full bathroom. The spacious primary suite includes its own private full bath. Downstairs, you'll enjoy a finished lower level—as well as an unfinished area perfect for storage. Outside, relax or entertain on the large deck overlooking the private, fenced backyard surrounded by mature trees. A one-car garage completes this move-in-ready package. Don't miss the chance to make this beautiful home yours—call today to schedule your private tour!
Zillow last checked: 8 hours ago
Listing updated: August 01, 2025 at 04:53am
Listed by:
Brittani Snyder 717-855-4478,
Iron Valley Real Estate of York County,
Listing Team: Annemarie Cook, Brittani Snyder & Associates
Bought with:
Collin Boyer, RS353567
Real of Pennsylvania
Source: Bright MLS,MLS#: PAYK2084420
Facts & features
Interior
Bedrooms & bathrooms
- Bedrooms: 3
- Bathrooms: 2
- Full bathrooms: 2
- Main level bathrooms: 2
- Main level bedrooms: 3
Primary bedroom
- Level: Main
- Area: 143 Square Feet
- Dimensions: 13 x 11
Bedroom 2
- Level: Main
- Area: 110 Square Feet
- Dimensions: 11 x 10
Bedroom 3
- Level: Main
- Area: 90 Square Feet
- Dimensions: 10 x 9
Primary bathroom
- Level: Main
- Area: 28 Square Feet
- Dimensions: 7 x 4
Bathroom 2
- Level: Main
- Area: 40 Square Feet
- Dimensions: 8 x 5
Dining room
- Level: Main
- Area: 130 Square Feet
- Dimensions: 13 x 10
Kitchen
- Level: Main
- Area: 104 Square Feet
- Dimensions: 13 x 8
Laundry
- Level: Main
- Area: 96 Square Feet
- Dimensions: 12 x 8
Living room
- Level: Main
- Area: 208 Square Feet
- Dimensions: 16 x 13
Office
- Level: Lower
- Area: 275 Square Feet
- Dimensions: 25 x 11
Recreation room
- Level: Lower
- Area: 352 Square Feet
- Dimensions: 32 x 11
Storage room
- Level: Lower
- Area: 168 Square Feet
- Dimensions: 14 x 12
Utility room
- Level: Lower
- Area: 208 Square Feet
- Dimensions: 16 x 13
Heating
- Hot Water, Natural Gas, Electric
Cooling
- Central Air, Electric
Appliances
- Included: Gas Water Heater
- Laundry: Laundry Room
Features
- Windows: Insulated Windows
- Basement: Full
- Has fireplace: No
Interior area
- Total structure area: 1,690
- Total interior livable area: 1,690 sqft
- Finished area above ground: 1,190
- Finished area below ground: 500
Property
Parking
- Total spaces: 5
- Parking features: Garage Faces Front, Inside Entrance, Garage Door Opener, Attached, Driveway, Off Street, On Street
- Attached garage spaces: 1
- Uncovered spaces: 4
Accessibility
- Accessibility features: None
Features
- Levels: One
- Stories: 1
- Patio & porch: Porch
- Pool features: None
- Fencing: Chain Link
- Frontage length: Road Frontage: 79
Lot
- Size: 0.26 Acres
- Features: Suburban
Details
- Additional structures: Above Grade, Below Grade
- Parcel number: 460002201370000000
- Zoning: RESIDENTIAL
- Special conditions: Standard
Construction
Type & style
- Home type: SingleFamily
- Architectural style: Ranch/Rambler
- Property subtype: Single Family Residence
Materials
- Vinyl Siding
- Foundation: Block
- Roof: Asphalt
Condition
- New construction: No
- Year built: 1986
Utilities & green energy
- Electric: 200+ Amp Service
- Sewer: Public Sewer
- Water: Public
Community & neighborhood
Location
- Region: York
- Subdivision: Penn Oaks
- Municipality: SPRINGETTSBURY TWP
Other
Other facts
- Listing agreement: Exclusive Right To Sell
- Listing terms: Cash,Conventional,FHA,VA Loan
- Ownership: Fee Simple
Price history
| Date | Event | Price |
|---|---|---|
| 8/1/2025 | Sold | $305,000+7.1%$180/sqft |
Source: | ||
| 6/30/2025 | Pending sale | $284,900$169/sqft |
Source: | ||
| 6/28/2025 | Listed for sale | $284,900+86.8%$169/sqft |
Source: | ||
| 9/24/2019 | Sold | $152,500-7.5%$90/sqft |
Source: Public Record Report a problem | ||
| 8/18/2019 | Pending sale | $164,900$98/sqft |
Source: Berkshire Hathaway HomeServices Homesale Realty #PAYK123298 Report a problem | ||
Public tax history
| Year | Property taxes | Tax assessment |
|---|---|---|
| 2025 | $3,416 +2.9% | $109,670 |
| 2024 | $3,320 -0.7% | $109,670 |
| 2023 | $3,342 +9.1% | $109,670 |
Find assessor info on the county website
Neighborhood: Stonybrook-Wilshire
Nearby schools
GreatSchools rating
- 6/10Stony Brook El SchoolGrades: K-3Distance: 1.6 mi
- 7/10Central York Middle SchoolGrades: 7-8Distance: 2.6 mi
- 8/10Central York High SchoolGrades: 9-12Distance: 3.9 mi
Schools provided by the listing agent
- High: Central York
- District: Central York
Source: Bright MLS. This data may not be complete. We recommend contacting the local school district to confirm school assignments for this home.
Get pre-qualified for a loan
At Zillow Home Loans, we can pre-qualify you in as little as 5 minutes with no impact to your credit score.An equal housing lender. NMLS #10287.
Sell with ease on Zillow
Get a Zillow Showcase℠ listing at no additional cost and you could sell for —faster.
$310,000
2% more+$6,200
With Zillow Showcase(estimated)$316,200

