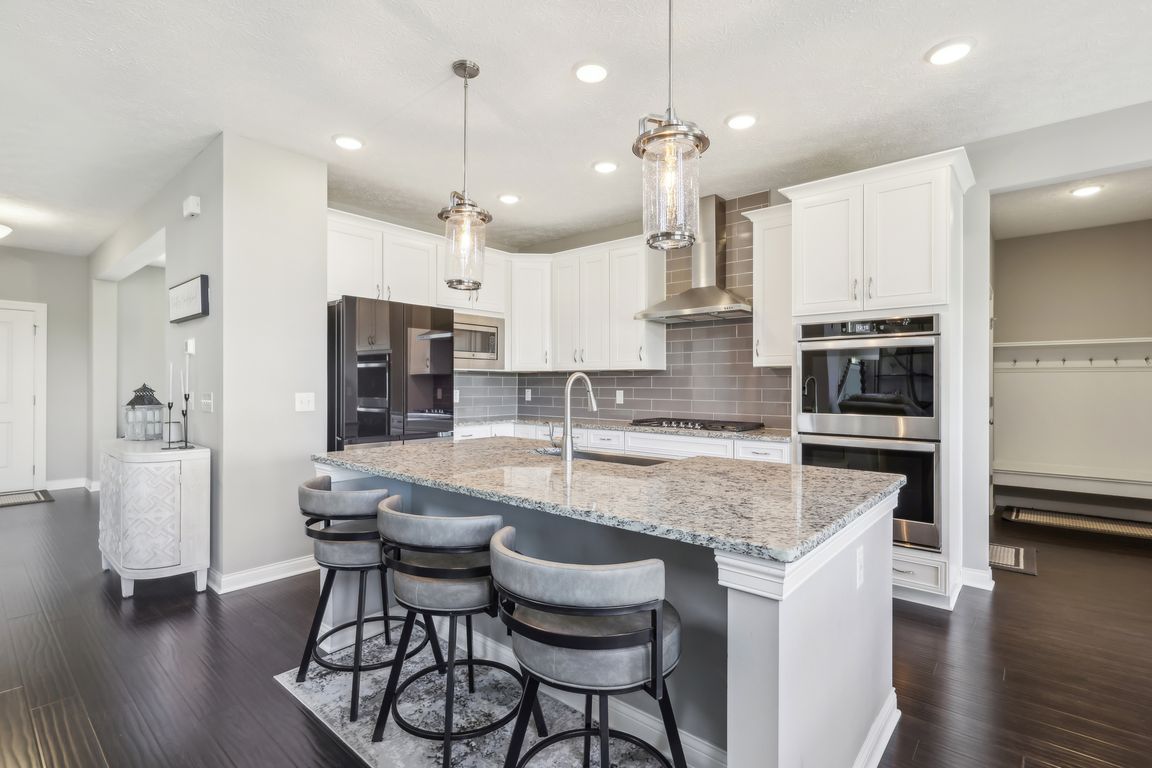
PendingPrice cut: $14.95K (8/3)
$609,950
4beds
2,976sqft
36248 W Shore Pkwy, North Ridgeville, OH 44039
4beds
2,976sqft
Single family residence
Built in 2018
0.30 Acres
3 Attached garage spaces
$205 price/sqft
$520 annually HOA fee
What's special
Welcome to this beautifully upgraded 4 bedrooms, 2.5 bath home situated on a .30-acre lot. This Drees-built home offers a modern open-floor plan, freshly painted interiors, and an array of high-end finishes throughout. The soaring, 2-story Great room boasts an abundance of natural light with floor-to-ceiling windows and a striking floor-to-ceiling ...
- 93 days
- on Zillow |
- 996 |
- 45 |
Source: MLS Now,MLS#: 5115451Originating MLS: Lorain County Association Of REALTORS
Travel times
Kitchen
Living Room
Primary Bedroom
Zillow last checked: 7 hours ago
Listing updated: August 04, 2025 at 06:29pm
Listed by:
Wendy S Rounds wendy@theroundsteam.com440-497-8001,
Howard Hanna
Source: MLS Now,MLS#: 5115451Originating MLS: Lorain County Association Of REALTORS
Facts & features
Interior
Bedrooms & bathrooms
- Bedrooms: 4
- Bathrooms: 3
- Full bathrooms: 2
- 1/2 bathrooms: 1
- Main level bathrooms: 1
Primary bedroom
- Description: Flooring: Carpet
- Features: Tray Ceiling(s), Walk-In Closet(s)
- Level: Second
- Dimensions: 24 x 17
Bedroom
- Description: Flooring: Carpet
- Level: Second
- Dimensions: 13 x 11
Bedroom
- Description: Flooring: Carpet
- Level: Second
- Dimensions: 11 x 12
Bedroom
- Description: Flooring: Carpet
- Level: Second
- Dimensions: 11 x 12
Primary bathroom
- Description: Flooring: Ceramic Tile
- Level: Second
Bathroom
- Description: Flooring: Ceramic Tile
- Level: Second
Dining room
- Description: Flooring: Luxury Vinyl Tile
- Level: First
- Dimensions: 13 x 10
Great room
- Description: Flooring: Luxury Vinyl Tile
- Features: Fireplace, High Ceilings
- Level: First
- Dimensions: 24 x 17
Mud room
- Description: Flooring: Luxury Vinyl Tile
- Level: First
Office
- Description: Flooring: Carpet
- Level: First
- Dimensions: 12 x 10
Pantry
- Description: Flooring: Luxury Vinyl Tile
- Level: First
Heating
- Forced Air, Fireplace(s), Gas
Cooling
- Central Air, Ceiling Fan(s)
Appliances
- Included: Dishwasher, Disposal, Microwave, Range
- Laundry: Laundry Room, Laundry Tub, Sink, Upper Level
Features
- Tray Ceiling(s), Ceiling Fan(s), Cathedral Ceiling(s), Entrance Foyer, Eat-in Kitchen, Open Floorplan, Pantry, Recessed Lighting, Storage, Walk-In Closet(s)
- Basement: Full,Bath/Stubbed,Unfinished
- Number of fireplaces: 1
- Fireplace features: Great Room, Stone, Gas
Interior area
- Total structure area: 2,976
- Total interior livable area: 2,976 sqft
- Finished area above ground: 2,976
Video & virtual tour
Property
Parking
- Parking features: Attached, Garage, Garage Door Opener, Tandem
- Attached garage spaces: 3
Features
- Levels: Two
- Stories: 2
- Patio & porch: Front Porch, Patio
- Exterior features: Sprinkler/Irrigation
- Pool features: Association
Lot
- Size: 0.3 Acres
- Dimensions: 85 x 152
- Features: Sprinklers In Rear, Sprinklers In Front, Open Lot
Details
- Parcel number: 0700030000272
Construction
Type & style
- Home type: SingleFamily
- Architectural style: Colonial
- Property subtype: Single Family Residence
Materials
- Stone, Vinyl Siding
- Roof: Asphalt
Condition
- Year built: 2018
Utilities & green energy
- Sewer: Public Sewer
- Water: Public
Community & HOA
Community
- Subdivision: North Ridge Pointe Sub #3
HOA
- Has HOA: Yes
- Services included: Association Management, Common Area Maintenance, Pool(s), Recreation Facilities
- HOA fee: $520 annually
- HOA name: North Ridge Pointe
Location
- Region: North Ridgeville
Financial & listing details
- Price per square foot: $205/sqft
- Tax assessed value: $564,260
- Annual tax amount: $10,081
- Date on market: 5/19/2025
- Listing agreement: Exclusive Right To Sell