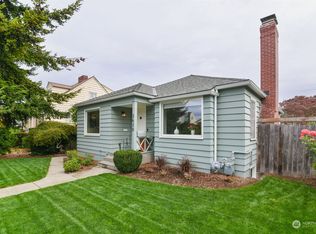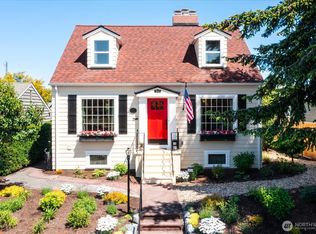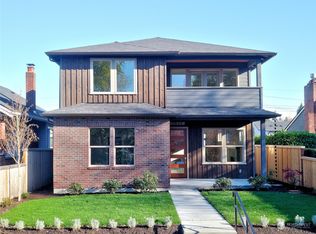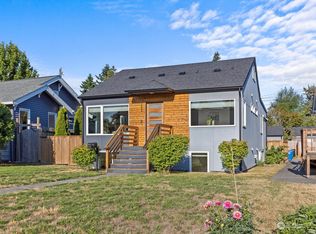Sold
Listed by:
Shelle Dier,
Redfin
Bought with: Redfin
$833,000
3625 44th Avenue SW, Seattle, WA 98116
2beds
1,640sqft
Single Family Residence
Built in 1919
4,678.34 Square Feet Lot
$889,200 Zestimate®
$508/sqft
$2,935 Estimated rent
Home value
$889,200
$818,000 - $969,000
$2,935/mo
Zestimate® history
Loading...
Owner options
Explore your selling options
What's special
Discover the allure of the Admiral neighborhood in West Seattle. A cherished home with Craftsman essence & updated, modern systems-windows, plumbing, electrical, roof & more. Garage off alley is perfect for DADU expansion. Enjoy flexibility & space for all your needs with 2 bedrooms on the main level & a spacious walk-out basement where another bed/bath may be easily added. The high ceilings, wood fireplace & large kitchen space is perfect for gatherings. Level backyard space with deck off the kitchen is an ideal hangout for summer BBQs. Storage galore! EZ access to freeways & Downtown. Enjoy a vibrant community w/coffee shops, shopping, schools & parks just steps away. Embrace timeless architecture & modern comfort in this marvelous home!
Zillow last checked: 8 hours ago
Listing updated: March 28, 2024 at 11:16am
Offers reviewed: Mar 13
Listed by:
Shelle Dier,
Redfin
Bought with:
Dorothee Soechting Graham, 25006358
Redfin
Source: NWMLS,MLS#: 2205327
Facts & features
Interior
Bedrooms & bathrooms
- Bedrooms: 2
- Bathrooms: 1
- Full bathrooms: 1
- Main level bedrooms: 2
Primary bedroom
- Level: Main
Bedroom
- Level: Main
Bathroom full
- Level: Main
Bonus room
- Level: Lower
Den office
- Level: Lower
Dining room
- Level: Main
Entry hall
- Level: Main
Kitchen with eating space
- Level: Main
Living room
- Level: Main
Rec room
- Level: Lower
Utility room
- Level: Lower
Heating
- Fireplace(s), Forced Air
Cooling
- Forced Air
Appliances
- Included: Dryer, Refrigerator_, StoveRange_, Washer, Refrigerator, StoveRange, Water Heater: Electric, Water Heater Location: Basement
Features
- Dining Room
- Flooring: Concrete, Softwood, Vinyl, Vinyl Plank, Carpet
- Windows: Double Pane/Storm Window
- Basement: Partially Finished
- Number of fireplaces: 2
- Fireplace features: Wood Burning, Lower Level: 1, Main Level: 1, Fireplace
Interior area
- Total structure area: 1,640
- Total interior livable area: 1,640 sqft
Property
Parking
- Total spaces: 1
- Parking features: RV Parking, Detached Garage, Off Street
- Garage spaces: 1
Features
- Levels: One
- Stories: 1
- Entry location: Main
- Patio & porch: Concrete, Fir/Softwood, Wall to Wall Carpet, Double Pane/Storm Window, Dining Room, Fireplace, Water Heater
- Has view: Yes
- View description: Territorial
Lot
- Size: 4,678 sqft
- Dimensions: 117 x 40
- Features: Curbs, Paved, Sidewalk, Deck, Fenced-Partially, Gas Available, High Speed Internet, Patio, RV Parking
- Topography: Level
- Residential vegetation: Garden Space
Details
- Parcel number: 7905200167
- Zoning description: N3,Jurisdiction: City
- Special conditions: Standard
Construction
Type & style
- Home type: SingleFamily
- Architectural style: Craftsman
- Property subtype: Single Family Residence
Materials
- Wood Siding, Wood Products
- Foundation: Poured Concrete, Slab
- Roof: Composition
Condition
- Very Good
- Year built: 1919
Utilities & green energy
- Electric: Company: Seattle City Light (SCL)
- Sewer: Sewer Connected, Company: SPU
- Water: Public, Company: Seattle Public Utilities
- Utilities for property: Xfinity /Centurylink
Community & neighborhood
Community
- Community features: Park, Playground, Trail(s)
Location
- Region: Seattle
- Subdivision: Admiral
Other
Other facts
- Listing terms: Cash Out,Conventional
- Cumulative days on market: 428 days
Price history
| Date | Event | Price |
|---|---|---|
| 3/28/2024 | Sold | $833,000+11.1%$508/sqft |
Source: | ||
| 3/14/2024 | Pending sale | $749,500$457/sqft |
Source: | ||
| 3/7/2024 | Listed for sale | $749,500$457/sqft |
Source: | ||
| 3/24/2021 | Listing removed | -- |
Source: Owner | ||
| 2/20/2018 | Listing removed | $2,500$2/sqft |
Source: Owner | ||
Public tax history
| Year | Property taxes | Tax assessment |
|---|---|---|
| 2024 | $6,917 +13% | $677,000 +9.9% |
| 2023 | $6,120 +3% | $616,000 -7.9% |
| 2022 | $5,943 +4.4% | $669,000 +13.4% |
Find assessor info on the county website
Neighborhood: Admiral
Nearby schools
GreatSchools rating
- 8/10Genesee Hill Elementary SchoolGrades: K-5Distance: 0.5 mi
- 9/10Madison Middle SchoolGrades: 6-8Distance: 0.2 mi
- 7/10West Seattle High SchoolGrades: 9-12Distance: 0.4 mi
Schools provided by the listing agent
- Elementary: Genesee Hill Elementary
- Middle: Madison Mid
- High: West Seattle High
Source: NWMLS. This data may not be complete. We recommend contacting the local school district to confirm school assignments for this home.

Get pre-qualified for a loan
At Zillow Home Loans, we can pre-qualify you in as little as 5 minutes with no impact to your credit score.An equal housing lender. NMLS #10287.
Sell for more on Zillow
Get a free Zillow Showcase℠ listing and you could sell for .
$889,200
2% more+ $17,784
With Zillow Showcase(estimated)
$906,984


