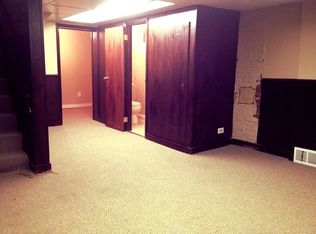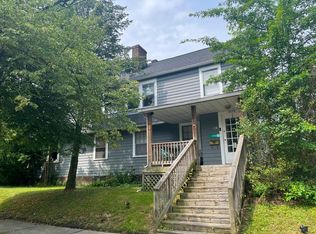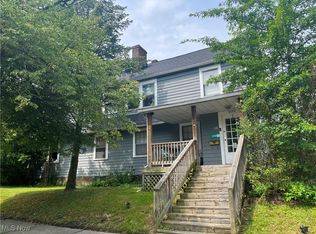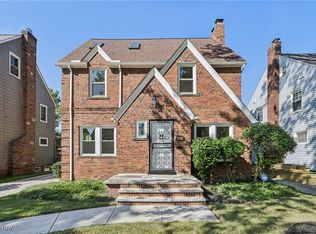Sold for $360,000
$360,000
3625 Cedarbrook Rd, Cleveland Heights, OH 44118
3beds
2,226sqft
Single Family Residence
Built in 1930
6,076.62 Square Feet Lot
$381,100 Zestimate®
$162/sqft
$2,415 Estimated rent
Home value
$381,100
$343,000 - $423,000
$2,415/mo
Zestimate® history
Loading...
Owner options
Explore your selling options
What's special
Nestled on the sought-after Cedarbrook Rd this stunning Aprox 2226+ TSQ 3/3.5 Tudor is completely reimagined offering a modern living experience that will captivate any connoisseur. As you step inside you are greeted by the seamless blend of classic & contemporary updates. Hdwd flrs thru-out complemented by wall-of-windows that flood the space w/nat light. The living rm boasts a frplc set in elegant stone & cust crown molding thru-out. The open flr concept seamlessly connects the living rm to the dining area & breakfast bar, perfect for casual meals or entertaining. The stellar culinary kitchen is a chef's dream, featuring granite countertops & Professional series appls w/Subzero, wall oven/warmer, built-in microwave & range. A food pantry, guest bath & mud rm completes the 1st flr. As you ascend to the 2nd level you are lead to a versatile office/flex rm overlooking a professionally landscaped garden. The lavish primary retreat, is adorned w/stunning Marquina marble, BainUltra Spa tub & frameless shower. The pièce de résistance is the dressing sanctuary walk-in w/cust built-ins, offering style & functionality. 2nd bdrm completes the flr.. Ascend to the 3rd flr oasis, a charming bdrm, sitting area & full bath await, providing a serene retreat from daily life. The subterranean retreat of the home is designed for entertainment, featuring a cozy gas frplc, wet bar, built-ins & wine closet to preserve store & display all your wine collection, cust bath w/steam shower & laundry. Outside, the backyard is a true haven, filled w/stunning flowers, offering privacy & tranquility. The bluestone slate patio provides a perfect spot for outdr dining or relaxation, while a 2 car garage offers convenience & ample storage space.This home is a true masterpiece that combines modern luxury w/timeless elegance. Lifetime waterproofing, Newer drive, sprinkler sys, alarm/camera sys. Minutes from gym, shops & restaurants, easy access to the clinic/UH. Upgrade list avail, click 3D video tour
Zillow last checked: 8 hours ago
Listing updated: September 05, 2024 at 09:18am
Listing Provided by:
Katerina Ali Michalopoulos 216-455-7677ppoffice.admin@century21.com,
Century 21 Premiere Properties, Inc.
Bought with:
Jullian Vaughn, 2021003015
Premier Heights Realty LLC
Source: MLS Now,MLS#: 5057525 Originating MLS: Akron Cleveland Association of REALTORS
Originating MLS: Akron Cleveland Association of REALTORS
Facts & features
Interior
Bedrooms & bathrooms
- Bedrooms: 3
- Bathrooms: 4
- Full bathrooms: 3
- 1/2 bathrooms: 1
- Main level bathrooms: 2
Primary bedroom
- Description: Flooring: Wood
- Features: Natural Woodwork
- Level: Second
Bedroom
- Description: Flooring: Wood
- Level: Second
Bedroom
- Description: Flooring: Carpet
- Level: Third
Primary bathroom
- Features: Stone Counters, Soaking Tub
- Level: Second
Bathroom
- Description: Guest bath 1st floor,Flooring: Wood
- Level: First
Bathroom
- Level: Third
Bathroom
- Description: Flooring: Tile
- Level: Lower
Den
- Description: Flooring: Wood
- Level: Second
Dining room
- Description: Flooring: Wood
- Features: Breakfast Bar, Built-in Features, Chandelier, Stone Counters, Natural Woodwork
- Level: First
Kitchen
- Description: Flooring: Wood
- Features: Breakfast Bar, Built-in Features, Granite Counters, Stone Counters, Bar, Natural Woodwork
- Level: First
Laundry
- Level: Lower
Living room
- Description: Flooring: Wood
- Features: Fireplace, Natural Woodwork
- Level: First
Media room
- Description: Flooring: Carpet
- Features: Wet Bar, Bookcases, Built-in Features, Fireplace, Granite Counters, Stone Counters, Bar, Natural Woodwork, Walk-In Closet(s)
- Level: Lower
Other
- Description: Flooring: Wood
- Features: Built-in Features, Stone Counters, Walk-In Closet(s)
- Level: Second
Pantry
- Level: First
Heating
- Forced Air, Fireplace(s), Gas
Cooling
- Central Air
Appliances
- Included: Built-In Oven, Cooktop, Dryer, Dishwasher, Disposal, Microwave, Range, Refrigerator, Washer
- Laundry: In Basement
Features
- Wet Bar, Breakfast Bar, Bookcases, Ceiling Fan(s), Chandelier, Crown Molding, Entrance Foyer, Eat-in Kitchen, Granite Counters, Open Floorplan, Pantry, Stone Counters, Recessed Lighting, Storage, Soaking Tub, Bar, Natural Woodwork, Walk-In Closet(s)
- Basement: Full,Finished
- Number of fireplaces: 2
- Fireplace features: Basement, Electric, Living Room, Gas
Interior area
- Total structure area: 2,226
- Total interior livable area: 2,226 sqft
- Finished area above ground: 1,680
- Finished area below ground: 546
Property
Parking
- Total spaces: 2
- Parking features: Additional Parking, Asphalt, Detached, Garage, Garage Door Opener, Paved, Private
- Garage spaces: 2
Features
- Levels: Three Or More
- Stories: 3
- Patio & porch: Patio
- Exterior features: Garden, Private Entrance, Private Yard
- Fencing: Vinyl,Wood
Lot
- Size: 6,076 sqft
- Features: Back Yard, Garden, Private, Paved
Details
- Parcel number: 72202103
Construction
Type & style
- Home type: SingleFamily
- Architectural style: Colonial
- Property subtype: Single Family Residence
Materials
- Vinyl Siding
- Roof: Asphalt,Fiberglass
Condition
- Year built: 1930
Details
- Warranty included: Yes
Utilities & green energy
- Sewer: Public Sewer
- Water: Public
Community & neighborhood
Community
- Community features: Public Transportation
Location
- Region: Cleveland Heights
- Subdivision: Rapid Transit Land Cos 19
Price history
| Date | Event | Price |
|---|---|---|
| 9/3/2024 | Sold | $360,000+2.9%$162/sqft |
Source: | ||
| 8/7/2024 | Pending sale | $350,000$157/sqft |
Source: | ||
| 8/1/2024 | Listed for sale | $350,000+22.8%$157/sqft |
Source: | ||
| 1/15/2021 | Sold | $285,000+3.7%$128/sqft |
Source: | ||
| 1/15/2021 | Pending sale | $274,900$123/sqft |
Source: | ||
Public tax history
| Year | Property taxes | Tax assessment |
|---|---|---|
| 2024 | $7,043 +83.3% | $83,760 +134.2% |
| 2023 | $3,842 +0.5% | $35,770 |
| 2022 | $3,822 +9.6% | $35,770 +7.4% |
Find assessor info on the county website
Neighborhood: 44118
Nearby schools
GreatSchools rating
- 5/10Canterbury Elementary SchoolGrades: K-5Distance: 0.6 mi
- 6/10Roxboro Middle SchoolGrades: 6-8Distance: 2.1 mi
- 6/10Cleveland Heights High SchoolGrades: 9-12Distance: 0.7 mi
Schools provided by the listing agent
- District: Cleveland Hts-Univer - 1810
Source: MLS Now. This data may not be complete. We recommend contacting the local school district to confirm school assignments for this home.
Get pre-qualified for a loan
At Zillow Home Loans, we can pre-qualify you in as little as 5 minutes with no impact to your credit score.An equal housing lender. NMLS #10287.
Sell for more on Zillow
Get a Zillow Showcase℠ listing at no additional cost and you could sell for .
$381,100
2% more+$7,622
With Zillow Showcase(estimated)$388,722



