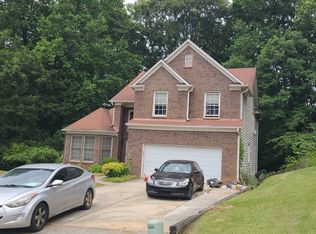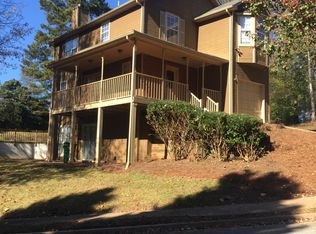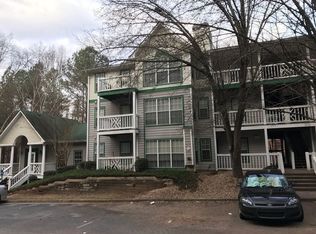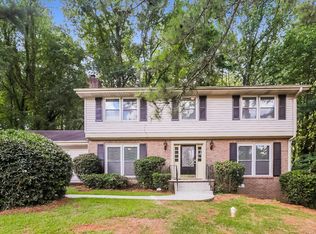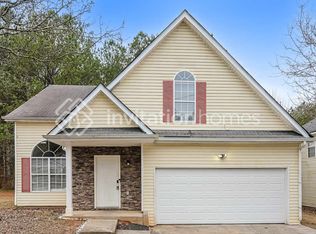Buy This Property on Auction.com.
This foreclosure property offered by Auction.com may sell below market value.
SAVE THIS PROPERTY NOW on Auction.com to receive alerts about auction dates and status changes.
Auction.com is the nation's largest online real estate auction marketplace with over half-a-million properties sold.
Auction

Est. $466,000
3625 Cherry Ridge Blvd, Decatur, GA 30034
--beds
--baths
2,130sqft
Single Family Residence
Built in 1995
0.33 Acres Lot
$466,000 Zestimate®
$--/sqft
$-- HOA
Overview
- 7 days |
- 90 |
- 2 |
Zillow last checked: 14 hours ago
Listed by:
Auction.com Customer Service,
Auction.com
Source: Auction.com 2
Facts & features
Interior
Interior area
- Total structure area: 2,130
- Total interior livable area: 2,130 sqft
Property
Lot
- Size: 0.33 Acres
Details
- Parcel number: 1506003006
- Special conditions: Auction
Construction
Type & style
- Home type: SingleFamily
- Property subtype: Single Family Residence
Condition
- Year built: 1995
Community & HOA
Location
- Region: Decatur
Financial & listing details
- Tax assessed value: $365,900
- Annual tax amount: $6,874
- Date on market: 2/1/2026
- Lease term: Contact For Details
This listing is brought to you by Auction.com 2
View Auction DetailsEstimated market value
$466,000
$443,000 - $489,000
$2,569/mo
Public tax history
Public tax history
| Year | Property taxes | Tax assessment |
|---|---|---|
| 2025 | $6,874 +32% | $146,360 +35.3% |
| 2024 | $5,208 -10% | $108,160 -11.7% |
| 2023 | $5,787 +2.3% | $122,560 +1.8% |
Find assessor info on the county website
Climate risks
Neighborhood: 30034
Nearby schools
GreatSchools rating
- 5/10Bob Mathis Elementary SchoolGrades: PK-5Distance: 0.5 mi
- 6/10Chapel Hill Middle SchoolGrades: 6-8Distance: 1.4 mi
- 4/10Southwest Dekalb High SchoolGrades: 9-12Distance: 1.6 mi
Open to renting?
Browse rentals near this home.- Loading
