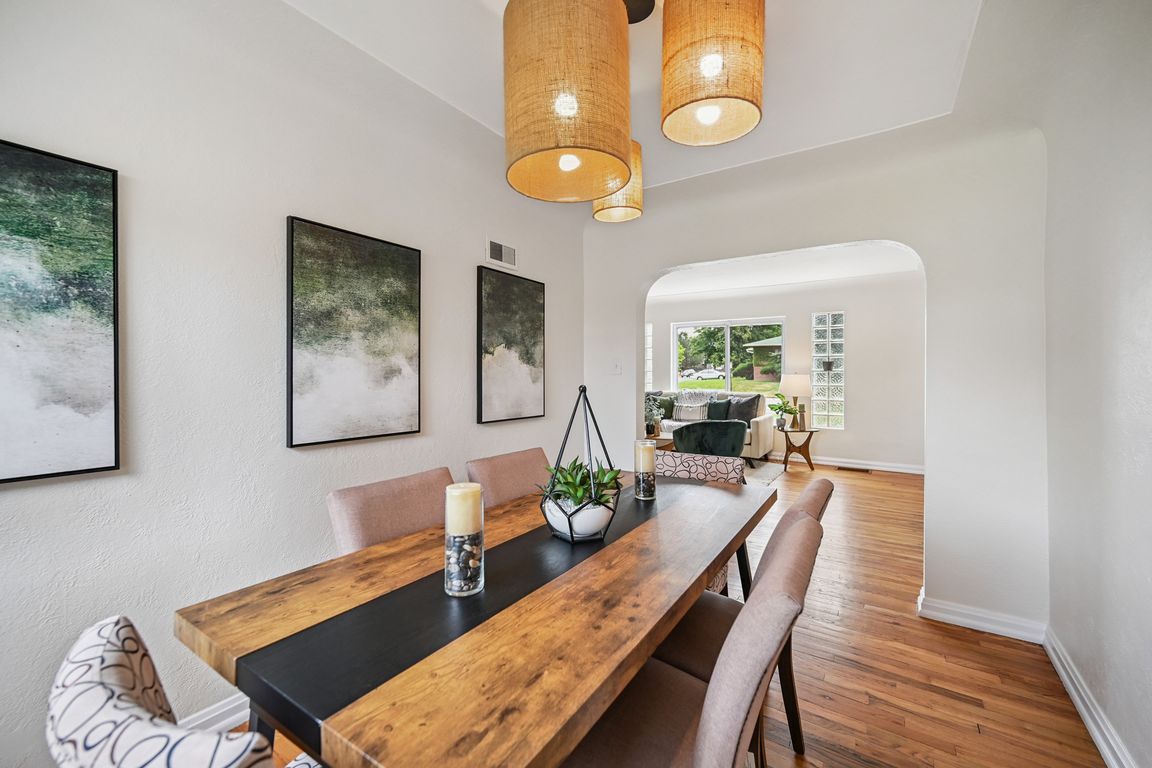
Accepting backups
$549,996
3beds
1,181sqft
3625 E 29th Avenue, Denver, CO 80205
3beds
1,181sqft
Single family residence
Built in 1948
5,780 sqft
1 Garage space
$466 price/sqft
What's special
Privacy fenceStylish lighting and fixturesLush grassFresh interior paintLaundry areaArched doorwaysCovered patio
Step into this bright, mid-century ranch brick home offering classic character and thoughtful updates—all on a single level with no stairs! You'll love the original hardwood floors that flow throughout, along with timeless touches like arched doorways and large windows that fill the whole home with abundant natural light. The kitchen ...
- 60 days |
- 685 |
- 19 |
Source: REcolorado,MLS#: 9378254
Travel times
Living Room
Kitchen
Dining Room
Bedroom
Bathroom
Backyard
Zillow last checked: 7 hours ago
Listing updated: September 23, 2025 at 11:59am
Listed by:
Wisdom Real Estate dwisdom@wisdomrealestate.com,
Wisdom Real Estate,
Erik Gruenwald 720-466-3593,
Wisdom Real Estate
Source: REcolorado,MLS#: 9378254
Facts & features
Interior
Bedrooms & bathrooms
- Bedrooms: 3
- Bathrooms: 1
- Full bathrooms: 1
- Main level bathrooms: 1
- Main level bedrooms: 3
Bedroom
- Description: Hardwood Floor
- Level: Main
Bedroom
- Description: Hardwood Floor
- Level: Main
Bedroom
- Description: Hardwood Floor
- Level: Main
Bathroom
- Description: Tile Floor
- Level: Main
Dining room
- Description: Hardwood Floor
- Level: Main
Kitchen
- Description: Laminate Floor
- Level: Main
Laundry
- Description: Laminate Floor
- Level: Main
Living room
- Description: Hardwood Floor
- Level: Main
Heating
- Forced Air, Natural Gas
Cooling
- Central Air
Appliances
- Included: Disposal, Dryer, Gas Water Heater, Oven, Range, Refrigerator, Washer
- Laundry: In Unit
Features
- Corian Counters, No Stairs
- Flooring: Laminate, Tile, Wood
- Windows: Double Pane Windows
- Basement: Crawl Space
- Common walls with other units/homes: No Common Walls
Interior area
- Total structure area: 1,181
- Total interior livable area: 1,181 sqft
- Finished area above ground: 1,181
Video & virtual tour
Property
Parking
- Total spaces: 1
- Parking features: Garage
- Garage spaces: 1
Features
- Levels: One
- Stories: 1
- Patio & porch: Covered, Patio
- Exterior features: Private Yard, Rain Gutters
- Fencing: Full
Lot
- Size: 5,780 Square Feet
- Features: Level, Near Public Transit
Details
- Parcel number: 225417005
- Zoning: E-SU-D1X
- Special conditions: Standard
Construction
Type & style
- Home type: SingleFamily
- Property subtype: Single Family Residence
Materials
- Brick, Frame
- Roof: Composition
Condition
- Year built: 1948
Utilities & green energy
- Sewer: Public Sewer
- Water: Public
- Utilities for property: Cable Available, Electricity Connected, Natural Gas Available, Phone Available
Community & HOA
Community
- Security: Carbon Monoxide Detector(s), Smoke Detector(s)
- Subdivision: Skyland
HOA
- Has HOA: No
Location
- Region: Denver
Financial & listing details
- Price per square foot: $466/sqft
- Tax assessed value: $636,200
- Annual tax amount: $3,084
- Date on market: 8/7/2025
- Listing terms: Cash,Conventional,FHA,VA Loan
- Exclusions: Seller's Personal Property And Any Staging Items.
- Ownership: Individual
- Electric utility on property: Yes
- Road surface type: Alley Paved, Paved