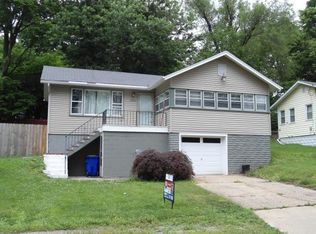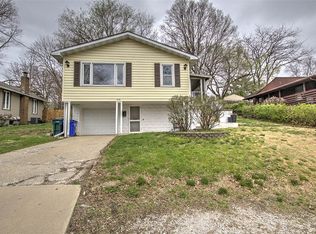You'll fall in love with this whimsical cape cod tucked away in a tidy lakeside neighborhood and featuring wonderful built-ins and LOADS OF STORAGE! Relax in the sun room which offers beautiful lake views or step outside and enjoy more quiet time in your personal perennial garden. Two full lots offer plenty of room for off street parking and play areas. Updates include newer roof, flooring and windows.
This property is off market, which means it's not currently listed for sale or rent on Zillow. This may be different from what's available on other websites or public sources.

