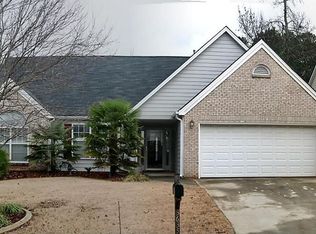Closed
$407,500
3625 Ennfield Ln, Duluth, GA 30096
3beds
1,808sqft
Single Family Residence, Residential
Built in 1995
6,098.4 Square Feet Lot
$407,400 Zestimate®
$225/sqft
$2,361 Estimated rent
Home value
$407,400
$379,000 - $440,000
$2,361/mo
Zestimate® history
Loading...
Owner options
Explore your selling options
What's special
Welcome to this beautifully maintained home in the heart of Duluth. This property offers 1808 square footage of thoughtfully designed living space, blending modern updates with timeless charm. Open-concept layout with abundant natural light, featuring hardwood floors, vaulted ceilings, large windows, etc?large master bedroom with separate tub and shower and walking closet.The backyard is enclosed by a wooden fence. Easy access to highway 85.
Zillow last checked: 8 hours ago
Listing updated: November 11, 2025 at 10:54pm
Listing Provided by:
Da Chen,
Atlanta Realty Global, LLC.
Bought with:
Sean Koo, 400942
Wealthpoint Realty, LLC.
Source: FMLS GA,MLS#: 7608151
Facts & features
Interior
Bedrooms & bathrooms
- Bedrooms: 3
- Bathrooms: 2
- Full bathrooms: 2
- Main level bathrooms: 2
- Main level bedrooms: 3
Primary bedroom
- Features: Master on Main, Other
- Level: Master on Main, Other
Bedroom
- Features: Master on Main, Other
Primary bathroom
- Features: Double Vanity, Separate Tub/Shower, Vaulted Ceiling(s)
Dining room
- Features: Seats 12+, Separate Dining Room
Kitchen
- Features: Breakfast Room, Cabinets Other, Kitchen Island, Laminate Counters
Heating
- Central, Heat Pump
Cooling
- Ceiling Fan(s), Central Air, Electric
Appliances
- Included: Dishwasher, Disposal, Microwave, Range Hood, Refrigerator, Other
- Laundry: In Hall, Main Level
Features
- Double Vanity, Entrance Foyer, High Ceilings 9 ft Main, High Speed Internet, Vaulted Ceiling(s)
- Flooring: Laminate, Tile
- Windows: Bay Window(s), Double Pane Windows, Insulated Windows
- Basement: None
- Number of fireplaces: 1
- Fireplace features: Factory Built, Family Room, Gas Starter
- Common walls with other units/homes: No Common Walls
Interior area
- Total structure area: 1,808
- Total interior livable area: 1,808 sqft
Property
Parking
- Total spaces: 2
- Parking features: Attached, Driveway, Garage, Garage Door Opener, Garage Faces Front, Kitchen Level, Level Driveway
- Attached garage spaces: 2
- Has uncovered spaces: Yes
Accessibility
- Accessibility features: None
Features
- Levels: One
- Stories: 1
- Patio & porch: Patio
- Exterior features: Private Yard, Rain Gutters
- Pool features: None
- Spa features: None
- Fencing: Back Yard,Fenced,Privacy,Wood
- Has view: Yes
- View description: Neighborhood
- Waterfront features: None
- Body of water: None
Lot
- Size: 6,098 sqft
- Features: Back Yard, Front Yard, Landscaped, Private
Details
- Additional structures: None
- Parcel number: R6265 406
- Other equipment: None
- Horse amenities: None
Construction
Type & style
- Home type: SingleFamily
- Architectural style: Ranch,Traditional
- Property subtype: Single Family Residence, Residential
Materials
- Stucco
- Foundation: Slab
- Roof: Composition,Shingle
Condition
- Resale
- New construction: No
- Year built: 1995
Utilities & green energy
- Electric: 110 Volts, 220 Volts in Garage
- Sewer: Public Sewer
- Water: Public
- Utilities for property: Electricity Available, Natural Gas Available, Sewer Available, Water Available, Other
Green energy
- Energy efficient items: None
- Energy generation: None
Community & neighborhood
Security
- Security features: Smoke Detector(s)
Community
- Community features: Homeowners Assoc, Near Public Transport, Near Schools, Near Shopping, Playground, Pool, Tennis Court(s)
Location
- Region: Duluth
- Subdivision: Ennfield
Other
Other facts
- Road surface type: Paved
Price history
| Date | Event | Price |
|---|---|---|
| 12/10/2025 | Listing removed | $445,000$246/sqft |
Source: | ||
| 10/30/2025 | Listed for sale | $445,000+9.2%$246/sqft |
Source: | ||
| 10/29/2025 | Sold | $407,500-3.9%$225/sqft |
Source: | ||
| 10/3/2025 | Pending sale | $424,000$235/sqft |
Source: | ||
| 9/11/2025 | Price change | $424,000-1.2%$235/sqft |
Source: | ||
Public tax history
| Year | Property taxes | Tax assessment |
|---|---|---|
| 2024 | $1,274 +12.7% | $148,000 +5.8% |
| 2023 | $1,131 -70.9% | $139,840 +15.6% |
| 2022 | $3,884 +295.6% | $121,000 +21.2% |
Find assessor info on the county website
Neighborhood: Ennfield
Nearby schools
GreatSchools rating
- 5/10Harris Elementary SchoolGrades: PK-5Distance: 0.8 mi
- 7/10Duluth Middle SchoolGrades: 6-8Distance: 0.8 mi
- 6/10Duluth High SchoolGrades: 9-12Distance: 1.2 mi
Schools provided by the listing agent
- Elementary: Harris
- Middle: Duluth
- High: Duluth
Source: FMLS GA. This data may not be complete. We recommend contacting the local school district to confirm school assignments for this home.
Get a cash offer in 3 minutes
Find out how much your home could sell for in as little as 3 minutes with a no-obligation cash offer.
Estimated market value
$407,400
Get a cash offer in 3 minutes
Find out how much your home could sell for in as little as 3 minutes with a no-obligation cash offer.
Estimated market value
$407,400
