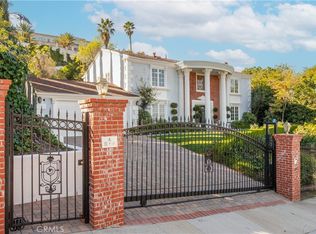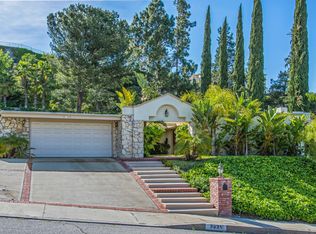Sold for $3,165,000 on 09/26/25
Listing Provided by:
Emily Griffin DRE #01299217 949-436-1225,
Griffin Real Estate, Inc.
Bought with: RE/MAX One
$3,165,000
3625 Terrace View Dr, Encino, CA 91436
5beds
3,814sqft
Single Family Residence
Built in 1962
0.42 Acres Lot
$3,137,100 Zestimate®
$830/sqft
$14,500 Estimated rent
Home value
$3,137,100
$2.85M - $3.45M
$14,500/mo
Zestimate® history
Loading...
Owner options
Explore your selling options
What's special
Tucked in the prestigious hills of Encino, this reimagined estate blends timeless traditional elegance with modern luxury. The striking frontage welcomes you through its double doors and into a grand two-story foyer with an elegant entry. The gourmet kitchen is an entertainer’s dream, featuring brand-new stainless-steel appliances, quartz countertops, plenty of new cabinetry and a sunlit breakfast terrace or invite your guests to enjoy a meal in the expansive formal dining room. There is endless space for entertaining with a separate living and family rooms with French doors leading out to the private backyard oasis, an ultimate and private entertainer’s paradise with a sparkling PebbleTec pool, low maintenance turf, and exceptional lounge areas. Downstairs you will find a beautiful private office near the entry, and a spacious laundry/mud room off of the garage and three bathrooms. Upstairs, four bedrooms offer exceptional comfort, which include the lavish primary suite with an updated spa-styled bath, and an oversized walk-in closet. Step outside and have coffee on the front porch and watch the sunrise or unwind and enjoy the views in the afternoon. This spectacular estate offers privacy and luxury in one of Encino’s most coveted neighborhoods.
With easy access to freeways, dining, shopping, hiking trails, and nightlife, embodying the perfect blend of tranquility and convenience in one of LA's most desirable neighborhoods. Just minutes to the Westside, and Mulholland corridor private schools, yet also in the acclaimed Lanai school district - your kids can have it all too! An opportunity you won’t want to miss.
Zillow last checked: 8 hours ago
Listing updated: September 26, 2025 at 01:45pm
Listing Provided by:
Emily Griffin DRE #01299217 949-436-1225,
Griffin Real Estate, Inc.
Bought with:
Billy Wynn, DRE #00952537
RE/MAX One
Laurel Stuczynski, DRE #02134998
RE/MAX One
Source: CRMLS,MLS#: IG25175087 Originating MLS: California Regional MLS
Originating MLS: California Regional MLS
Facts & features
Interior
Bedrooms & bathrooms
- Bedrooms: 5
- Bathrooms: 5
- Full bathrooms: 5
- Main level bathrooms: 3
- Main level bedrooms: 1
Bathroom
- Features: Dual Sinks, Quartz Counters, Remodeled, Soaking Tub, Separate Shower, Tub Shower
Other
- Features: Walk-In Closet(s)
Heating
- Central
Cooling
- Central Air
Appliances
- Included: Dishwasher, Gas Cooktop, Gas Oven, Microwave, Range Hood
- Laundry: Washer Hookup, Gas Dryer Hookup, Inside, Laundry Room
Features
- Walk-In Closet(s)
- Has fireplace: Yes
- Fireplace features: Living Room
- Common walls with other units/homes: No Common Walls
Interior area
- Total interior livable area: 3,814 sqft
Property
Parking
- Total spaces: 2
- Parking features: Driveway, Garage
- Attached garage spaces: 2
Features
- Levels: Two
- Stories: 2
- Entry location: 1
- Has private pool: Yes
- Pool features: In Ground, Private
- Has spa: Yes
- Spa features: In Ground
- Has view: Yes
- View description: Neighborhood
Lot
- Size: 0.42 Acres
- Features: 0-1 Unit/Acre
Details
- Parcel number: 2287016075
- Zoning: LARE11
- Special conditions: Standard
Construction
Type & style
- Home type: SingleFamily
- Property subtype: Single Family Residence
Condition
- New construction: No
- Year built: 1962
Utilities & green energy
- Sewer: Public Sewer
- Water: Public
- Utilities for property: Electricity Connected, Natural Gas Connected, Sewer Connected, Water Connected
Community & neighborhood
Community
- Community features: Street Lights, Suburban, Sidewalks
Location
- Region: Encino
Other
Other facts
- Listing terms: Cash,Conventional,FHA,Fannie Mae,Freddie Mac,VA Loan
Price history
| Date | Event | Price |
|---|---|---|
| 9/26/2025 | Sold | $3,165,000-1.1%$830/sqft |
Source: | ||
| 8/15/2025 | Pending sale | $3,200,000$839/sqft |
Source: | ||
| 8/7/2025 | Listed for sale | $3,200,000+60%$839/sqft |
Source: | ||
| 9/5/2024 | Sold | $2,000,000$524/sqft |
Source: Public Record | ||
Public tax history
| Year | Property taxes | Tax assessment |
|---|---|---|
| 2025 | $36,179 +23% | $2,980,000 +24.6% |
| 2024 | $29,407 +606.9% | $2,392,000 +711.9% |
| 2023 | $4,160 +3.8% | $294,619 +2% |
Find assessor info on the county website
Neighborhood: Encino
Nearby schools
GreatSchools rating
- 8/10Lanai Road Elementary SchoolGrades: K-5Distance: 0.9 mi
- 8/10Gaspar De Portola Middle SchoolGrades: 6-8Distance: 3.2 mi
- 7/10Birmingham Community Charter High SchoolGrades: 9-12Distance: 3.6 mi
Get a cash offer in 3 minutes
Find out how much your home could sell for in as little as 3 minutes with a no-obligation cash offer.
Estimated market value
$3,137,100
Get a cash offer in 3 minutes
Find out how much your home could sell for in as little as 3 minutes with a no-obligation cash offer.
Estimated market value
$3,137,100

