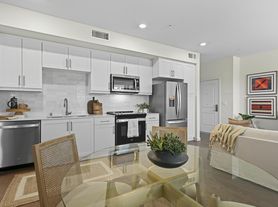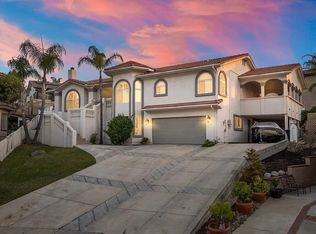Fabulous former model with first floor bedroom and lots of upgrades! Decorator window treatments including plantation shutters and upgraded flooring. Spacious kitchen with stainless appliances with granite counters including double oven, side-by-side refrigerator, granite wet bar, and touch technology kitchen sink fixtures. Large laundry room complete with front-loading washer/dryer and upper cabinets, line-drying rod, laundry sink with a base cabinet, and lots of open shelving. Upgraded backyard landscaping, 12 foot sliding glass door in the great room out to the covered patio, complete with a media wall wired for outdoor movie nights! Upgraded lighting features. The "GenSmart Suite" includes both private entrance and separate living areas. Energy efficient features throughout to save you $$. Located west of Canyon Lake in the foothills of Lake Elsinore, adjacent to a brand new elementary school. The award-winning master planned community of Canyon Hills offers convenient shopping, neighborhood and community parks, recreation centers, 900 acres of preserved open space, recreation centers with pools/spas, tennis and basketball courts.
House for rent
$4,500/mo
36254-36254 Pursh Dr, Lake Elsinore, CA 92532
6beds
4,241sqft
Price may not include required fees and charges.
Singlefamily
Available Mon Oct 20 2025
-- Pets
Central air, ceiling fan
Electric dryer hookup laundry
3 Attached garage spaces parking
Fireplace
What's special
Upgraded backyard landscapingStainless appliancesFirst floor bedroomUpgraded flooringGranite countersUpper cabinetsSpacious kitchen
- 4 days
- on Zillow |
- -- |
- -- |
Travel times
Looking to buy when your lease ends?
Consider a first-time homebuyer savings account designed to grow your down payment with up to a 6% match & 3.83% APY.
Facts & features
Interior
Bedrooms & bathrooms
- Bedrooms: 6
- Bathrooms: 5
- Full bathrooms: 4
- 1/2 bathrooms: 1
Rooms
- Room types: Family Room
Heating
- Fireplace
Cooling
- Central Air, Ceiling Fan
Appliances
- Included: Microwave, Oven, Refrigerator
- Laundry: Electric Dryer Hookup, Gas Dryer Hookup, Hookups
Features
- Bedroom on Main Level, Block Walls, Breakfast Bar, Built-in Features, Ceiling Fan(s), Crown Molding, Multiple Primary Suites, Pantry, Primary Suite, Stone Counters, Storage, Utility Room, Walk-In Closet(s)
- Flooring: Wood
- Has fireplace: Yes
Interior area
- Total interior livable area: 4,241 sqft
Property
Parking
- Total spaces: 3
- Parking features: Attached, Covered
- Has attached garage: Yes
- Details: Contact manager
Features
- Stories: 2
- Exterior features: 0-1 Unit/Acre, Accessible Hallway(s), Association, Bedroom, Bedroom on Main Level, Biking, Block Walls, Breakfast Bar, Built-in Features, Ceiling Fan(s), Community, Crown Molding, Curbs, Electric Dryer Hookup, Family Room, Floor Covering: Stone, Flooring: Stone, Flooring: Wood, Gas Dryer Hookup, Gutter(s), Hiking, Kitchen, Laundry, Living Room, Lot Features: 0-1 Unit/Acre, Multiple Primary Suites, Outside, Pantry, Park, Pet Park, Pool, Primary Bedroom, Primary Suite, Sidewalks, Stone Counters, Storage, Storm Drain(s), Street Lights, Utility Room, View Type: Mountain(s), Walk-In Closet(s), Water Sports
- Has spa: Yes
- Spa features: Hottub Spa
Construction
Type & style
- Home type: SingleFamily
- Property subtype: SingleFamily
Materials
- Roof: Tile
Condition
- Year built: 2015
Community & HOA
Location
- Region: Lake Elsinore
Financial & listing details
- Lease term: Month To Month
Price history
| Date | Event | Price |
|---|---|---|
| 9/30/2025 | Listed for rent | $4,500$1/sqft |
Source: CRMLS #SW25223871 | ||

