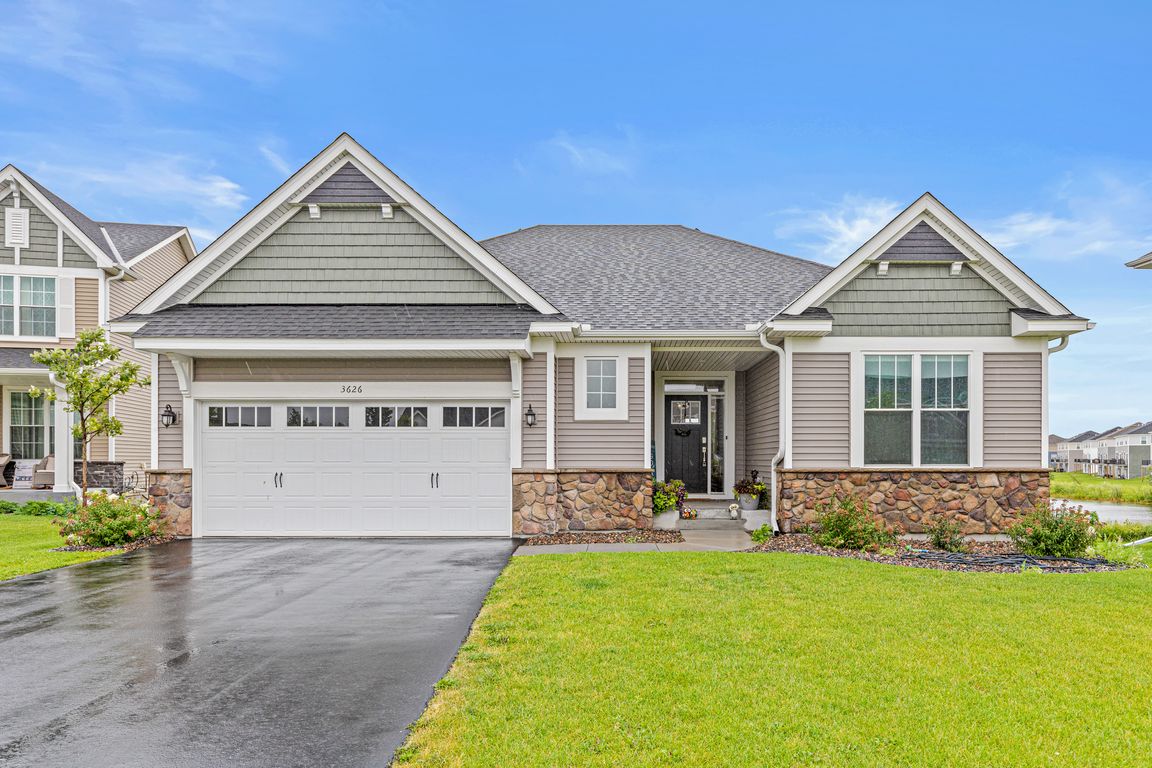
ActivePrice cut: $10K (7/30)
$590,000
3beds
3,928sqft
3626 110th Ln NE, Blaine, MN 55449
3beds
3,928sqft
Single family residence
Built in 2022
10,018 sqft
3 Attached garage spaces
$150 price/sqft
$37 quarterly HOA fee
What's special
Situated on one of the most desirable lots in the neighborhood, this stunning home sits at the end of a peaceful cul-de-sac with unobstructed pond views and breathtaking sunsets from the backyard. This exclusive setting offers exceptional privacy, space, and scenery—while still providing quick access to major roads and highways, including ...
- 83 days |
- 1,008 |
- 14 |
Source: NorthstarMLS as distributed by MLS GRID,MLS#: 6752505
Travel times
Living Room
Kitchen
Dining Room
Zillow last checked: 7 hours ago
Listing updated: September 24, 2025 at 07:23am
Listed by:
Obvious Real Estate 763-294-8207,
eXp Realty,
Nicholas Bock 651-338-0067
Source: NorthstarMLS as distributed by MLS GRID,MLS#: 6752505
Facts & features
Interior
Bedrooms & bathrooms
- Bedrooms: 3
- Bathrooms: 2
- Full bathrooms: 2
Rooms
- Room types: Living Room, Dining Room, Kitchen, Bedroom 1, Bedroom 2, Bedroom 3
Bedroom 1
- Level: Main
- Area: 169 Square Feet
- Dimensions: 13 x 13
Bedroom 2
- Level: Main
- Area: 120 Square Feet
- Dimensions: 12 x 10
Bedroom 3
- Level: Main
- Area: 110 Square Feet
- Dimensions: 11 x 10
Dining room
- Level: Main
- Area: 104 Square Feet
- Dimensions: 13 x 8
Kitchen
- Level: Main
- Area: 128 Square Feet
- Dimensions: 16 x 8
Living room
- Level: Main
- Area: 224 Square Feet
- Dimensions: 16 x 14
Heating
- Forced Air, Fireplace(s)
Cooling
- Central Air
Appliances
- Included: Dishwasher, Disposal, Dryer, Electric Water Heater, Exhaust Fan, Freezer, Microwave, Range, Refrigerator, Stainless Steel Appliance(s), Wall Oven, Washer
Features
- Basement: Drainage System,Egress Window(s),Sump Basket,Unfinished,Walk-Out Access
- Number of fireplaces: 1
- Fireplace features: Gas, Living Room
Interior area
- Total structure area: 3,928
- Total interior livable area: 3,928 sqft
- Finished area above ground: 2,008
- Finished area below ground: 0
Property
Parking
- Total spaces: 3
- Parking features: Attached, Asphalt
- Attached garage spaces: 3
- Details: Garage Dimensions (24 x 24)
Accessibility
- Accessibility features: No Stairs External
Features
- Levels: One
- Stories: 1
- Patio & porch: Patio
- Pool features: None
- Fencing: None
- Has view: Yes
- View description: Lake
- Has water view: Yes
- Water view: Lake
- Waterfront features: Lake Front, Lake View, Waterfront Num(999999999)
- Body of water: Unnamed Lake
Lot
- Size: 10,018.8 Square Feet
- Dimensions: 69 x 9 x 167 x 47 x 156
- Features: Infill Lot
Details
- Foundation area: 1920
- Parcel number: 143123340010
- Zoning description: Residential-Single Family
Construction
Type & style
- Home type: SingleFamily
- Property subtype: Single Family Residence
Materials
- Brick/Stone, Vinyl Siding, Block
- Roof: Age 8 Years or Less,Asphalt
Condition
- Age of Property: 3
- New construction: No
- Year built: 2022
Utilities & green energy
- Electric: Circuit Breakers
- Gas: Electric, Natural Gas
- Sewer: City Sewer/Connected
- Water: City Water/Connected
Community & HOA
Community
- Subdivision: North Meadows
HOA
- Has HOA: Yes
- Services included: Other
- HOA fee: $37 quarterly
- HOA name: Reserve at North Meadows
- HOA phone: 763-746-1188
Location
- Region: Blaine
Financial & listing details
- Price per square foot: $150/sqft
- Tax assessed value: $499,400
- Annual tax amount: $5,510
- Date on market: 7/14/2025