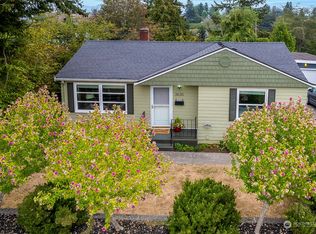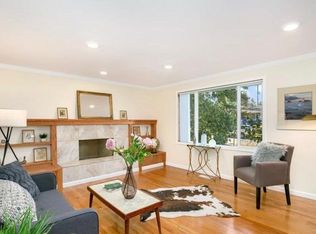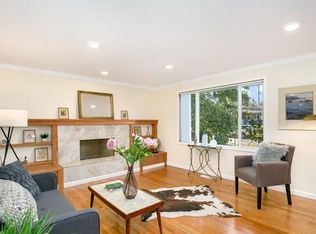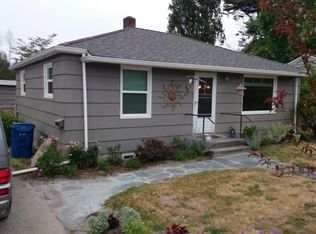Unique private Urban Oasis 1 block from Schmitz Park, 10 min. walk to Alki beach, Admiral junction & Alaska junction. This home will wrap you in warmth & serenity from the river rock fireplace & high beamed ceilings, 3/4" solid oak floors throughout, 10' wet bar w/beer tap, french doors, beautiful updated baths & generous rooms. Outdoor entertaining beckons with front & rear patios, decks on both levels, a playhouse & garden area. Private Gated alley access offers security. SOLAR rebate.
This property is off market, which means it's not currently listed for sale or rent on Zillow. This may be different from what's available on other websites or public sources.




