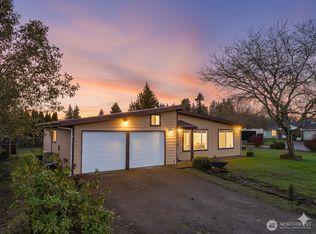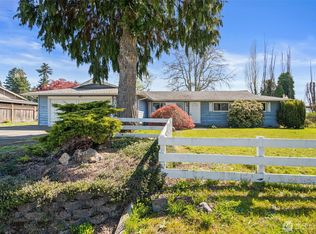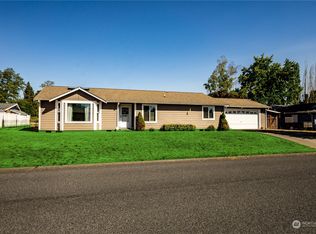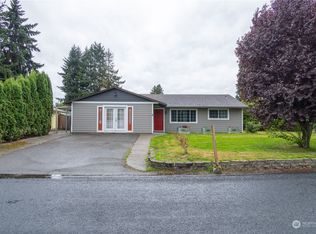Sold
Listed by:
Shannon Breezy Jennings,
John L. Scott CNT
Bought with: John L. Scott Lacey
$439,000
3626 Kristam Place, Centralia, WA 98531
3beds
1,475sqft
Single Family Residence
Built in 1973
10,454.4 Square Feet Lot
$436,100 Zestimate®
$298/sqft
$2,173 Estimated rent
Home value
$436,100
$375,000 - $506,000
$2,173/mo
Zestimate® history
Loading...
Owner options
Explore your selling options
What's special
This stunning 3-bedroom, 2-bath home has been beautifully updated and is move-in ready! Featuring two spacious living areas connected by a cozy double-sided fireplace, it offers warmth and comfort throughout. The kitchen has new appliances, elegant quartz countertops, and a functional island for extra dining space and storage. Other upgrades include fresh flooring, new paint, and stylish light fixtures. Step outside to a fully fenced yard with mature landscaping, fruit trees, water feature, and a dog kennel. Enjoy outdoor living with a large shop, covered patio, and a heated studio space—perfect for year-round productivity. Plus, the home is wired for a hot tub! All nestled on a quiet dead-end street yet conveniently close to amenities.
Zillow last checked: 8 hours ago
Listing updated: July 28, 2025 at 04:01am
Listed by:
Shannon Breezy Jennings,
John L. Scott CNT
Bought with:
Quincy Qualls, 97492
John L. Scott Lacey
Source: NWMLS,MLS#: 2371171
Facts & features
Interior
Bedrooms & bathrooms
- Bedrooms: 3
- Bathrooms: 2
- Full bathrooms: 2
- Main level bathrooms: 2
- Main level bedrooms: 3
Primary bedroom
- Level: Main
Bedroom
- Level: Main
Bedroom
- Level: Main
Bathroom full
- Level: Main
Bathroom full
- Level: Main
Dining room
- Level: Main
Entry hall
- Level: Main
Family room
- Level: Main
Living room
- Level: Main
Utility room
- Level: Main
Heating
- Fireplace, 90%+ High Efficiency, Baseboard, Fireplace Insert, Wall Unit(s), Electric
Cooling
- None
Appliances
- Included: Dishwasher(s), Dryer(s), Refrigerator(s), Stove(s)/Range(s), Washer(s), Water Heater: Electric, Water Heater Location: outside in room off patio
Features
- Bath Off Primary
- Flooring: Laminate
- Basement: None
- Number of fireplaces: 1
- Fireplace features: Wood Burning, Lower Level: 1, Fireplace
Interior area
- Total structure area: 1,475
- Total interior livable area: 1,475 sqft
Property
Parking
- Total spaces: 1
- Parking features: Attached Carport, Driveway
- Has carport: Yes
- Covered spaces: 1
Features
- Levels: One
- Stories: 1
- Entry location: Main
- Patio & porch: Bath Off Primary, Fireplace, Water Heater
- Has view: Yes
- View description: Territorial
Lot
- Size: 10,454 sqft
- Features: Dead End Street, Paved, Fenced-Fully, Shop
- Residential vegetation: Fruit Trees
Details
- Parcel number: 010596030000
- Special conditions: Standard
Construction
Type & style
- Home type: SingleFamily
- Property subtype: Single Family Residence
Materials
- Metal/Vinyl
- Foundation: Poured Concrete
- Roof: Composition
Condition
- Year built: 1973
- Major remodel year: 1973
Utilities & green energy
- Electric: Company: City of Centralia
- Sewer: Septic Tank, Company: City of Centralia
- Water: Public, Company: City of Centralia
Community & neighborhood
Location
- Region: Centralia
- Subdivision: Fords Prairie
Other
Other facts
- Listing terms: Cash Out,Conventional,FHA,USDA Loan,VA Loan
- Cumulative days on market: 21 days
Price history
| Date | Event | Price |
|---|---|---|
| 6/27/2025 | Sold | $439,000$298/sqft |
Source: | ||
| 5/28/2025 | Pending sale | $439,000$298/sqft |
Source: | ||
| 5/8/2025 | Listed for sale | $439,000-4.4%$298/sqft |
Source: | ||
| 3/19/2025 | Listing removed | $459,000$311/sqft |
Source: John L Scott Real Estate #2317103 | ||
| 2/16/2025 | Price change | $459,000-1.9%$311/sqft |
Source: John L Scott Real Estate #2317103 | ||
Public tax history
| Year | Property taxes | Tax assessment |
|---|---|---|
| 2024 | $2,951 +28.1% | $314,400 |
| 2023 | $2,303 -11.3% | $314,400 +31.2% |
| 2021 | $2,596 +20.3% | $239,700 +12.5% |
Find assessor info on the county website
Neighborhood: 98531
Nearby schools
GreatSchools rating
- 4/10Fords Prairie Elementary SchoolGrades: K-6Distance: 0.8 mi
- 4/10Centralia Middle SchoolGrades: 7-8Distance: 1.3 mi
- 5/10Centralia High SchoolGrades: 9-12Distance: 1 mi
Schools provided by the listing agent
- Middle: Centralia Mid
- High: Centralia High
Source: NWMLS. This data may not be complete. We recommend contacting the local school district to confirm school assignments for this home.

Get pre-qualified for a loan
At Zillow Home Loans, we can pre-qualify you in as little as 5 minutes with no impact to your credit score.An equal housing lender. NMLS #10287.
Sell for more on Zillow
Get a free Zillow Showcase℠ listing and you could sell for .
$436,100
2% more+ $8,722
With Zillow Showcase(estimated)
$444,822


