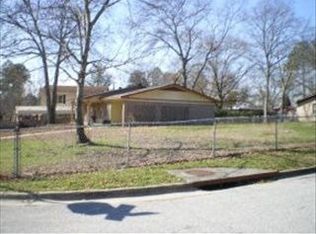Sold for $130,000 on 07/08/25
$130,000
3626 Langdon Drive, Augusta, GA 30906
5beds
3,190sqft
Single Family Residence
Built in 1975
10,500 Square Feet Lot
$132,400 Zestimate®
$41/sqft
$1,876 Estimated rent
Home value
$132,400
$114,000 - $154,000
$1,876/mo
Zestimate® history
Loading...
Owner options
Explore your selling options
What's special
Looking for a home with room to grow at a great price? Don't miss this spacious 5-bedroom, 2-bath home in South Augusta, boasting over 3,100 sq ft of living space!
This classic split-foyer layout offers both function and flexibility, featuring a large living room, formal dining room, and a fully equipped kitchen with all appliances included. The lower level adds even more versatility with an office space, an additional bedroom, and a workshop—perfect for remote work, guests, hobbies, or storage.
Step outside to enjoy a fenced-in backyard, ideal for pets or outdoor entertaining.
So much potential to make this home your own! Foundation work completed last year by Ramjack that comes with a transferrable warranty.
Sold As-Is — bring your vision and make it shine!
Zillow last checked: 8 hours ago
Listing updated: July 09, 2025 at 02:09pm
Listed by:
Lee Kitchen 706-833-4494,
Meybohm Real Estate - North Augusta
Bought with:
Biljana Massey, 423236
ERA Wilder Realty
Source: Hive MLS,MLS#: 542920
Facts & features
Interior
Bedrooms & bathrooms
- Bedrooms: 5
- Bathrooms: 2
- Full bathrooms: 2
Primary bedroom
- Level: Lower
- Dimensions: 15 x 12
Bedroom 2
- Level: Lower
- Dimensions: 11 x 11.5
Bedroom 3
- Level: Upper
- Dimensions: 9 x 12
Bedroom 4
- Level: Upper
- Dimensions: 10.5 x 8.7
Bedroom 5
- Level: Upper
- Dimensions: 9 x 15
Bonus room
- Level: Lower
- Dimensions: 13.8 x 16
Dining room
- Level: Upper
- Dimensions: 11 x 13.5
Family room
- Level: Upper
- Dimensions: 21.7 x 13.5
Kitchen
- Level: Upper
- Dimensions: 11 x 14
Laundry
- Level: Lower
- Dimensions: 6 x 11
Living room
- Level: Upper
- Dimensions: 12 x 14
Office
- Level: Lower
- Dimensions: 11 x 23
Recreation room
- Level: Lower
- Dimensions: 13 x 13
Heating
- Forced Air, Natural Gas
Cooling
- Ceiling Fan(s), Central Air, Window Unit(s)
Appliances
- Included: Dishwasher, Dryer, Gas Range, Refrigerator, Washer
Features
- See Remarks, Utility Sink
- Flooring: Carpet, Laminate, Vinyl
- Attic: Scuttle
- Has fireplace: No
Interior area
- Total structure area: 3,190
- Total interior livable area: 3,190 sqft
Property
Parking
- Parking features: Parking Pad
Features
- Levels: Two
- Patio & porch: Patio
- Fencing: Privacy
Lot
- Size: 10,500 sqft
- Dimensions: 75 x 140
Details
- Parcel number: 1070657000
Construction
Type & style
- Home type: SingleFamily
- Architectural style: Two Story,Split Foyer
- Property subtype: Single Family Residence
Materials
- Brick, Vinyl Siding
- Foundation: Slab
- Roof: Composition
Condition
- Fixer
- New construction: No
- Year built: 1975
Utilities & green energy
- Sewer: Public Sewer
- Water: Public
Community & neighborhood
Location
- Region: Augusta
- Subdivision: Meadow Grove
Other
Other facts
- Listing terms: Cash,Conventional
Price history
| Date | Event | Price |
|---|---|---|
| 7/8/2025 | Sold | $130,000-7.1%$41/sqft |
Source: | ||
| 6/12/2025 | Pending sale | $139,900$44/sqft |
Source: | ||
| 6/7/2025 | Listed for sale | $139,900+39.9%$44/sqft |
Source: | ||
| 1/22/2016 | Sold | $100,000-11.5%$31/sqft |
Source: | ||
| 8/27/2015 | Listed for sale | $113,000-13%$35/sqft |
Source: KELLER WILLIAMS REALTY #390861 | ||
Public tax history
| Year | Property taxes | Tax assessment |
|---|---|---|
| 2024 | $406 | $59,840 -13.6% |
| 2023 | $406 +2.5% | $69,264 +15.2% |
| 2022 | $396 | $60,149 +28% |
Find assessor info on the county website
Neighborhood: Meadowbrook
Nearby schools
GreatSchools rating
- 3/10Meadowbrook Elementary SchoolGrades: PK-5Distance: 0.9 mi
- 2/10Glenn Hills Middle SchoolGrades: 6-8Distance: 1.2 mi
- 2/10Glenn Hills High SchoolGrades: 9-12Distance: 1.1 mi
Schools provided by the listing agent
- Elementary: Meadowbrook
- Middle: Glenn Hills
- High: Glenn Hills
Source: Hive MLS. This data may not be complete. We recommend contacting the local school district to confirm school assignments for this home.

Get pre-qualified for a loan
At Zillow Home Loans, we can pre-qualify you in as little as 5 minutes with no impact to your credit score.An equal housing lender. NMLS #10287.
