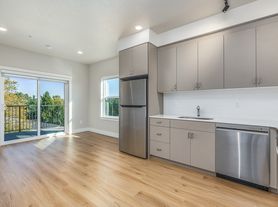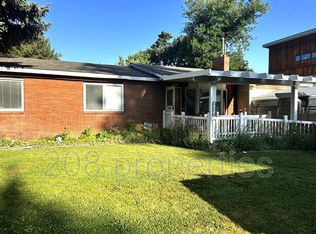Now available in one of Garden City's charming and unique micro neighborhoods, this 3-bedroom, 2.5-bath home offers modern comfort and unbeatable convenience! The open-concept main floor features luxury vinyl plank flooring, a spacious kitchen with granite center island, tile backsplash, stainless steel appliances, pantry, and dining area.
The primary suite is also on the main level, complete with dual closets and an en-suite bath with dual sinks and a walk-in shower. A half bath and laundry room (with washer and dryer) complete downstairs. Upstairs you'll find two additional bedrooms, a full bath with shower/tub combo, a split-bedroom layout, and a versatile loft space perfect for an office, playroom, or lounge. Enjoy quiet living with a 1-car garage, one uncovered space, and low-maintenance landscaping taken care of by the HOA. Just minutes from local favorites like Caffe Luciano's and Sandbar, the Greenbelt, Esther Simplot Park, and only a 5-minute drive to downtown Boise and BSU.
12-month lease and Property Liability Insurance Required.
Pets are negotiable. Only one dog, must be 25lbs or less. $750.00 pet deposit for one animal ($200.00 non-refundable). $50.00 pet rent charged each month in addition to the monthly rent.
Tenant is responsible for all utilities, all utilities are required to be placed in tenants name.
Section 8/Housing Vouchers will not be considered for this rental.
House for rent
$2,245/mo
3626 N Kay Ln, Garden City, ID 83714
3beds
1,556sqft
Price may not include required fees and charges.
Single family residence
Available now
Cats, dogs OK
Central air, ceiling fan
In unit laundry
Attached garage parking
Forced air
What's special
Dining areaWalk-in showerVersatile loft spaceStainless steel appliancesOpen-concept main floorTile backsplashLow-maintenance landscaping
- 17 days
- on Zillow |
- -- |
- -- |
Travel times
Renting now? Get $1,000 closer to owning
Unlock a $400 renter bonus, plus up to a $600 savings match when you open a Foyer+ account.
Offers by Foyer; terms for both apply. Details on landing page.
Facts & features
Interior
Bedrooms & bathrooms
- Bedrooms: 3
- Bathrooms: 3
- Full bathrooms: 2
- 1/2 bathrooms: 1
Rooms
- Room types: Master Bath
Heating
- Forced Air
Cooling
- Central Air, Ceiling Fan
Appliances
- Included: Dishwasher, Disposal, Dryer, Microwave, Range/Oven, Refrigerator, Washer
- Laundry: In Unit
Features
- Ceiling Fan(s)
- Flooring: Carpet
Interior area
- Total interior livable area: 1,556 sqft
Video & virtual tour
Property
Parking
- Parking features: Attached
- Has attached garage: Yes
Features
- Patio & porch: Porch
- Exterior features: 90+ Walkscore, Breakfast bar, Dogs ok up to 25 lbs, Eat-in kitchen, Granite kitchen counters, Heating system: ForcedAir, High ceilings, Lawn Care included in rent, Living room, Loft layout, No Utilities included in rent, No cats, No smoking, One Year Lease, Park nearby, Parking included included in rent, Pets negotiable, Stainless steel appliances, Top floor, Walking/biking trails
Details
- Parcel number: R9033460290
Construction
Type & style
- Home type: SingleFamily
- Property subtype: Single Family Residence
Condition
- Year built: 2015
Community & HOA
Location
- Region: Garden City
Financial & listing details
- Lease term: One Year Lease
Price history
Price history is unavailable.

