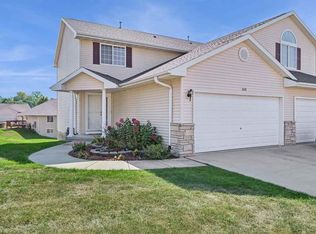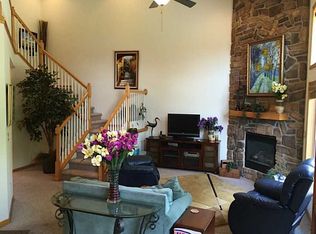Sold for $218,000 on 07/29/25
$218,000
3626 Stoneview Cir SW, Cedar Rapids, IA 52404
2beds
2,073sqft
Condominium, Residential
Built in 2005
-- sqft lot
$220,000 Zestimate®
$105/sqft
$1,738 Estimated rent
Home value
$220,000
$207,000 - $235,000
$1,738/mo
Zestimate® history
Loading...
Owner options
Explore your selling options
What's special
This meticulously maintained condo offers 3 levels with 2 bedrooms, 2.5 baths, an open floor plan, open staircase and a finished basement. There is lots of space and attractive natural wood throughout. The main floor vaulted ceilings with large east facing windows provide lots of natural light and a beautiful view. The kitchen has great cabinets for storage and a kitchen bar for entertaining. There are lots of closets throughout. You will love the large master bedroom with vaulted ceilings and a large walk-in closet. The laundry is conveniently located on the 2nd level near the bedrooms. The basement has been finished with a closet and full bath, plus large storage area. Step outside to a serene backyard with a privacy fence and no neighbors behind you—landscaped with perennials and native trees to block out noise and offer a gorgeous view. The 2-stall garage is attached with a handy entrance to the kitchen for quick safe in and out with groceries. This home features updates including newer carpet throughout, new kitchen hardware, new ceiling fans, professionally painted main level, all parts of the garage door replaced 2024, new triple pained sliding glass door on main floor, new roof 2023. HOA handles all lawn care and snow removal, ensuring low-maintenance living in a beautifully updated, move-in-ready condo.
Zillow last checked: 8 hours ago
Listing updated: August 15, 2025 at 04:56pm
Listed by:
Gary Doerrfeld 319-981-2983,
Realty87
Bought with:
Realty87
Source: Iowa City Area AOR,MLS#: 202503254
Facts & features
Interior
Bedrooms & bathrooms
- Bedrooms: 2
- Bathrooms: 3
- Full bathrooms: 2
- 1/2 bathrooms: 1
Heating
- Natural Gas, Forced Air
Cooling
- Central Air
Appliances
- Included: Dishwasher, Microwave, Range Or Oven, Refrigerator, Dryer, Washer
Features
- Other, Breakfast Bar
- Basement: Full,Walk-Out Access
- Has fireplace: No
- Fireplace features: None
Interior area
- Total structure area: 2,073
- Total interior livable area: 2,073 sqft
- Finished area above ground: 1,670
- Finished area below ground: 403
Property
Parking
- Total spaces: 2
- Parking features: Garage - Attached
- Has attached garage: Yes
Features
- Patio & porch: Deck, Patio
Details
- Parcel number: 200227700301052
- Zoning: Res
- Special conditions: Standard
Construction
Type & style
- Home type: Condo
- Property subtype: Condominium, Residential
- Attached to another structure: Yes
Materials
- Frame, Vinyl, Partial Stone
Condition
- Year built: 2005
Details
- Builder name: Abode
Utilities & green energy
- Sewer: Public Sewer
- Water: Public
Community & neighborhood
Community
- Community features: Sidewalks, Street Lights
Location
- Region: Cedar Rapids
- Subdivision: NA
HOA & financial
HOA
- Has HOA: Yes
- HOA fee: $150 monthly
Other
Other facts
- Listing terms: Conventional,Cash
Price history
| Date | Event | Price |
|---|---|---|
| 8/26/2025 | Pending sale | $224,950+3.2%$109/sqft |
Source: | ||
| 7/29/2025 | Sold | $218,000-3.1%$105/sqft |
Source: | ||
| 6/20/2025 | Pending sale | $224,950$109/sqft |
Source: | ||
| 6/2/2025 | Price change | $224,950-1.8%$109/sqft |
Source: | ||
| 5/16/2025 | Listed for sale | $229,000+48.2%$110/sqft |
Source: | ||
Public tax history
| Year | Property taxes | Tax assessment |
|---|---|---|
| 2024 | $3,602 +0.7% | $200,600 |
| 2023 | $3,578 +4.3% | $200,600 +17.7% |
| 2022 | $3,432 -2.2% | $170,400 +2.1% |
Find assessor info on the county website
Neighborhood: 52404
Nearby schools
GreatSchools rating
- 4/10Prairie CreekGrades: 5-6Distance: 5.1 mi
- 6/10Prairie PointGrades: 7-9Distance: 5.7 mi
- 2/10Prairie High SchoolGrades: 10-12Distance: 5 mi

Get pre-qualified for a loan
At Zillow Home Loans, we can pre-qualify you in as little as 5 minutes with no impact to your credit score.An equal housing lender. NMLS #10287.
Sell for more on Zillow
Get a free Zillow Showcase℠ listing and you could sell for .
$220,000
2% more+ $4,400
With Zillow Showcase(estimated)
$224,400
