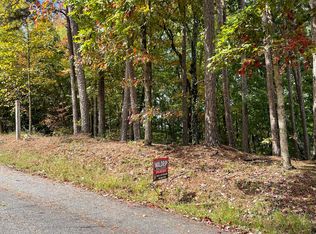Closed
$360,000
3627 Cagle Rd, Gainesville, GA 30501
3beds
1,416sqft
Single Family Residence
Built in 2024
0.59 Acres Lot
$352,100 Zestimate®
$254/sqft
$2,382 Estimated rent
Home value
$352,100
$317,000 - $391,000
$2,382/mo
Zestimate® history
Loading...
Owner options
Explore your selling options
What's special
This stunning ranch-style residence effortlessly combines contemporary upgrades with classic charm. As you step inside, you will immediately notice the bright and airy open-concept living space. The heart of the home boasts a spacious kitchen with luxurious granite countertops, providing ample space for meal prep and entertaining. The home's bathrooms have been thoughtfully upgraded with exquisite tile showers. Each room flows seamlessly to provide both comfort and functionality, making it an ideal setting for family gatherings and quiet evenings alike. Step outside to your own private backyard sanctuary, where tranquility and privacy await. Whether you envision hosting summer barbecues, gardening, or simply relaxing, this outdoor space offers endless possibilities. The HOA covers the water for the year, and you will have access to the community Boat Ramp for homeowners to enjoy Lake Lanier. SELLER OFFERING 10K IN CLOSING COSTS.
Zillow last checked: 8 hours ago
Listing updated: October 08, 2024 at 07:02am
Listed by:
Udis Calderon 678-373-5819,
eXp Realty
Bought with:
Lizbeth Cuevas, 413420
Source: GAMLS,MLS#: 10347752
Facts & features
Interior
Bedrooms & bathrooms
- Bedrooms: 3
- Bathrooms: 2
- Full bathrooms: 2
- Main level bathrooms: 2
- Main level bedrooms: 3
Kitchen
- Features: Breakfast Area, Kitchen Island, Pantry
Heating
- Central
Cooling
- Ceiling Fan(s), Central Air
Appliances
- Included: Dishwasher, Electric Water Heater, Refrigerator
- Laundry: In Hall
Features
- Master On Main Level
- Flooring: Laminate
- Windows: Double Pane Windows
- Basement: None
- Has fireplace: No
- Common walls with other units/homes: No Common Walls
Interior area
- Total structure area: 1,416
- Total interior livable area: 1,416 sqft
- Finished area above ground: 1,416
- Finished area below ground: 0
Property
Parking
- Total spaces: 2
- Parking features: Garage
- Has garage: Yes
Features
- Levels: One
- Stories: 1
- Exterior features: Garden
- Body of water: None
Lot
- Size: 0.59 Acres
- Features: Private
Details
- Parcel number: 09103A003014
- Special conditions: No Disclosure
Construction
Type & style
- Home type: SingleFamily
- Architectural style: Ranch
- Property subtype: Single Family Residence
Materials
- Concrete
- Foundation: Slab
- Roof: Composition
Condition
- New Construction
- New construction: Yes
- Year built: 2024
Details
- Warranty included: Yes
Utilities & green energy
- Sewer: Septic Tank
- Water: Private, Public
- Utilities for property: Cable Available, Electricity Available, Phone Available, Water Available
Community & neighborhood
Community
- Community features: None
Location
- Region: Gainesville
- Subdivision: Surfside Club Estates
HOA & financial
HOA
- Has HOA: Yes
- HOA fee: $550 annually
- Services included: Facilities Fee
Other
Other facts
- Listing agreement: Exclusive Right To Sell
Price history
| Date | Event | Price |
|---|---|---|
| 10/8/2024 | Sold | $360,000-2.7%$254/sqft |
Source: | ||
| 9/18/2024 | Pending sale | $369,999$261/sqft |
Source: | ||
| 8/27/2024 | Price change | $369,999-2.6%$261/sqft |
Source: | ||
| 8/17/2024 | Price change | $379,999-1.8%$268/sqft |
Source: | ||
| 7/29/2024 | Listed for sale | $387,000+2245.5%$273/sqft |
Source: | ||
Public tax history
| Year | Property taxes | Tax assessment |
|---|---|---|
| 2024 | $157 -13% | $11,000 +50.3% |
| 2023 | $181 -20.9% | $7,320 -17.6% |
| 2022 | $228 +57.4% | $8,880 +66.9% |
Find assessor info on the county website
Neighborhood: 30501
Nearby schools
GreatSchools rating
- 5/10East Hall Middle SchoolGrades: 6-8Distance: 4.1 mi
- 5/10East Hall High SchoolGrades: 9-12Distance: 2.3 mi
Schools provided by the listing agent
- Elementary: White Sulphur
- Middle: East Hall
- High: East Hall
Source: GAMLS. This data may not be complete. We recommend contacting the local school district to confirm school assignments for this home.
Get a cash offer in 3 minutes
Find out how much your home could sell for in as little as 3 minutes with a no-obligation cash offer.
Estimated market value$352,100
Get a cash offer in 3 minutes
Find out how much your home could sell for in as little as 3 minutes with a no-obligation cash offer.
Estimated market value
$352,100
