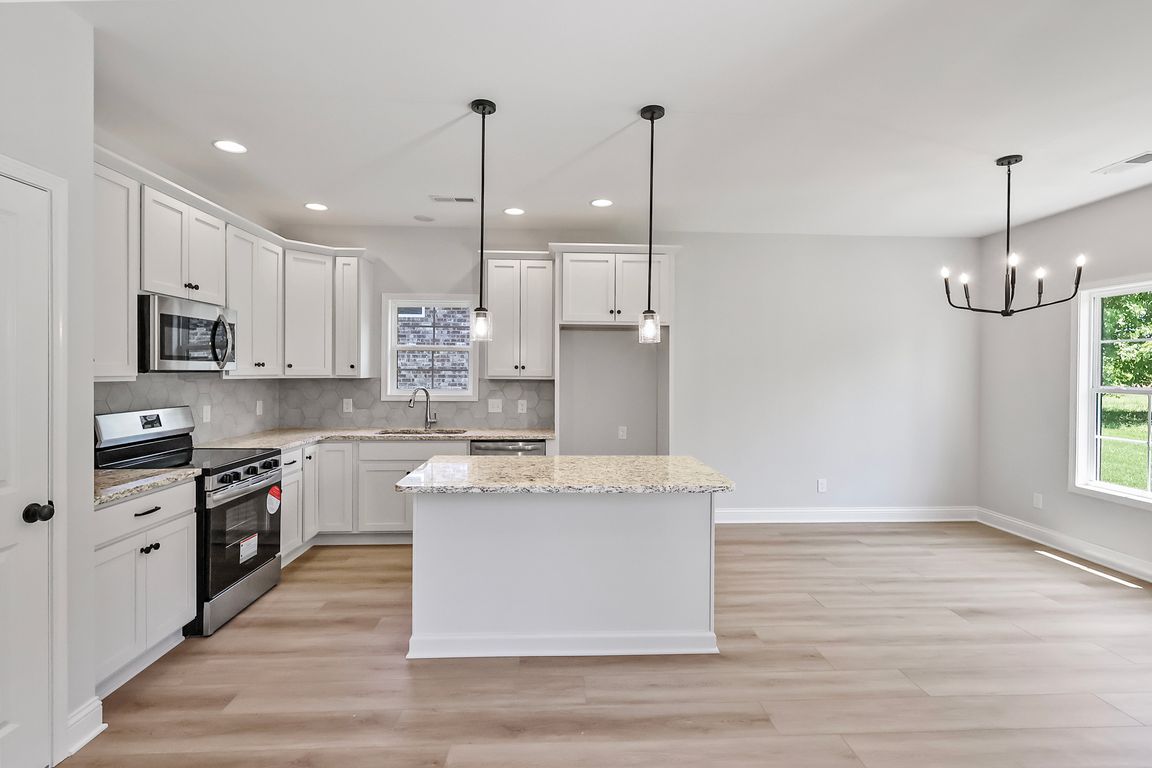
New constructionPrice cut: $5K (10/1)
$344,900
3beds
1,626sqft
3627 Havenridge Way LOT 15, Bowling Green, KY 42101
3beds
1,626sqft
Single family residence
Built in 2025
8,712 sqft
2 Attached garage spaces
$212 price/sqft
What's special
Gas fireplaceAll brickHexagon tile backsplashBlack windowsTankless water heaterVaulted ceilingGranite countertops
UP TO $17,500 CREDIT, in conjunction with preferred lender, offered by seller to use for closing costs, buy downs or combination of both. Are you ready to be a part of the up and coming South Haven neighborhood that will have a pool? Here's your chance! The most perfect Pin Oak ...
- 192 days |
- 40 |
- 1 |
Source: RASK,MLS#: RA20252847
Travel times
Kitchen
Living Room
Primary Bedroom
Zillow last checked: 8 hours ago
Listing updated: October 01, 2025 at 11:57am
Listed by:
Joy Smith 502-905-9015,
Trademark Realty LLC
Source: RASK,MLS#: RA20252847
Facts & features
Interior
Bedrooms & bathrooms
- Bedrooms: 3
- Bathrooms: 2
- Full bathrooms: 2
- Main level bathrooms: 2
- Main level bedrooms: 3
Primary bedroom
- Level: Main
- Area: 186.77
- Dimensions: 13.75 x 13.58
Bedroom 2
- Level: Main
- Area: 151
- Dimensions: 12.58 x 12
Bedroom 3
- Level: Main
- Area: 142
- Dimensions: 11.83 x 12
Primary bathroom
- Level: Main
- Area: 56.67
- Dimensions: 11.33 x 5
Bathroom
- Features: Double Vanity, Granite Counters, Separate Shower, Tub/Shower Combo, Walk-In Closet(s)
Kitchen
- Features: Eat-in Kitchen, Granite Counters, Bar, Pantry
- Area: 151
- Dimensions: 12.58 x 12
Living room
- Area: 297.56
- Dimensions: 17.17 x 17.33
Heating
- Heat Pump, Electric
Cooling
- Central Air, Central Electric
Appliances
- Included: Dishwasher, Disposal, Microwave, Range/Oven, Electric Range, Smooth Top Range, Gas Water Heater, Tankless Water Heater
- Laundry: Laundry Room
Features
- Closet Light(s), Split Bedroom Floor Plan, Vaulted Ceiling(s), Walk-In Closet(s), Walls (Dry Wall), Kitchen/Dining Combo
- Flooring: Tile, Vinyl
- Doors: Insulated Doors
- Windows: Screens, Thermo Pane Windows, Tilt, Vinyl Frame
- Basement: None
- Attic: Storage
- Number of fireplaces: 1
- Fireplace features: 1, Gas, Gas Log-Natural, Ventless
Interior area
- Total structure area: 1,626
- Total interior livable area: 1,626 sqft
Property
Parking
- Total spaces: 2
- Parking features: Attached, Front Entry, Garage Door Opener
- Attached garage spaces: 2
Accessibility
- Accessibility features: 1st Floor Bathroom, Walk in Shower
Features
- Patio & porch: Covered Front Porch, Porch
- Exterior features: Concrete Walks, Lighting, Landscaping
- Pool features: Community
- Fencing: Back Yard
Lot
- Size: 8,712 Square Feet
- Features: County, Interior Lot, Subdivided
Details
- Parcel number: 030A80015
Construction
Type & style
- Home type: SingleFamily
- Architectural style: Traditional
- Property subtype: Single Family Residence
Materials
- Brick
- Foundation: Slab
- Roof: Dimensional,Shingle
Condition
- New construction: Yes
- Year built: 2025
Utilities & green energy
- Water: County
- Utilities for property: Sewer Available
Community & HOA
Community
- Features: Sidewalks
- Security: Smoke Detector(s)
- Subdivision: South Haven
HOA
- Has HOA: Yes
- Amenities included: Management, Pool
Location
- Region: Bowling Green
Financial & listing details
- Price per square foot: $212/sqft
- Price range: $344.9K - $344.9K
- Date on market: 5/21/2025
- Road surface type: Concrete