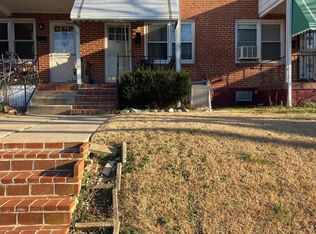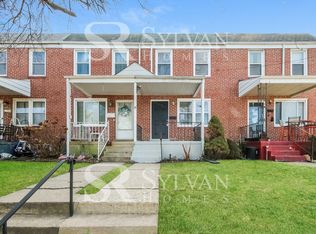Seller offering $5K towards Buyer Closing Costs! Convenient to I-95 & St Agnes Hospital. Affordable Housing for Commuters. Charming End Unit has Central Air, Updated Kitchen with Stainless Steel Appliances, Wood Cabinets and Ceramic Floor. Most windows updated, Wood Floors and Fresh Paint. Large Fenced Yard with Shed. Walking Distance to Neighborhood School. 1Yr Home Warranty
This property is off market, which means it's not currently listed for sale or rent on Zillow. This may be different from what's available on other websites or public sources.


