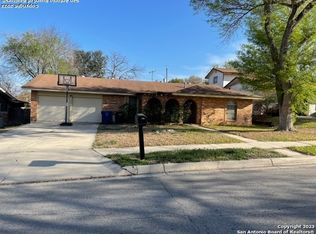Sold on 10/23/25
Price Unknown
3627 mapleton, San Antonio, TX 78230
3beds
1,685sqft
Single Family Residence
Built in 1969
8,276.4 Square Feet Lot
$270,100 Zestimate®
$--/sqft
$1,977 Estimated rent
Home value
$270,100
$254,000 - $286,000
$1,977/mo
Zestimate® history
Loading...
Owner options
Explore your selling options
What's special
Discover this charming 3-bedroom, 2-bathroom single-level home for sale in San Antonio, TX, where comfort, convenience, and style come together. Situated in a prime San Antonio location close to the Medical Center, Loop 1604, and I-10, this property offers easy access to shopping, dining, and top-rated schools in Bexar County delivering the lifestyle you've been searching for. Step inside to find a bright, open floor plan perfect for both daily living and entertaining. The spacious living and dining areas flow seamlessly into the kitchen, creating a warm and welcoming atmosphere. The kitchen features abundant cabinet space and a functional layout that makes meal prep a breeze. The primary suite retreat includes a private en-suite bathroom and generous closet space, while two additional bedrooms and a full bath provide flexibility for family, guests, or even a home office. Freshly maintained and super clean, this home is truly move-in ready in San Antonio. Whether you're a first-time buyer, medical professional looking for a home near the San Antonio Medical Center, military family relocating, or investor seeking a turnkey property, this home offers the perfect balance of suburban tranquility and city convenience. Don't miss your chance to own a beautiful home in the heart of San Antonio! Schedule your private showing today!
Zillow last checked: 8 hours ago
Listing updated: October 23, 2025 at 12:06pm
Listed by:
David Rutter TREC #662390 (210) 850-4425,
Keller Williams Heritage
Source: LERA MLS,MLS#: 1889839
Facts & features
Interior
Bedrooms & bathrooms
- Bedrooms: 3
- Bathrooms: 2
- Full bathrooms: 2
Primary bedroom
- Features: Outside Access, Walk-In Closet(s), Ceiling Fan(s)
- Area: 156
- Dimensions: 12 x 13
Bedroom 2
- Area: 100
- Dimensions: 10 x 10
Bedroom 3
- Area: 130
- Dimensions: 10 x 13
Primary bathroom
- Features: Shower Only, Single Vanity
- Area: 63
- Dimensions: 9 x 7
Dining room
- Area: 120
- Dimensions: 10 x 12
Family room
- Area: 192
- Dimensions: 16 x 12
Kitchen
- Area: 108
- Dimensions: 9 x 12
Living room
- Area: 204
- Dimensions: 17 x 12
Heating
- Central, Electric
Cooling
- Central Air
Appliances
- Laundry: Washer Hookup, Dryer Connection
Features
- Two Living Area, Liv/Din Combo, Eat-in Kitchen, Breakfast Bar, Utility Room Inside
- Flooring: Carpet, Laminate
- Windows: Window Coverings
- Has basement: No
- Number of fireplaces: 1
- Fireplace features: One
Interior area
- Total interior livable area: 1,685 sqft
Property
Parking
- Total spaces: 2
- Parking features: Two Car Garage, Attached
- Attached garage spaces: 2
Features
- Levels: One
- Stories: 1
- Patio & porch: Patio
- Pool features: None
- Fencing: Privacy
Lot
- Size: 8,276 sqft
- Residential vegetation: Mature Trees
Details
- Parcel number: 141760130060
Construction
Type & style
- Home type: SingleFamily
- Property subtype: Single Family Residence
Materials
- Brick, Wood Siding
- Foundation: Slab
- Roof: Composition,Flat
Condition
- Pre-Owned
- New construction: No
- Year built: 1969
Utilities & green energy
- Electric: CPS
- Sewer: SAWS, Sewer System
- Water: SAWS, Water System
Community & neighborhood
Community
- Community features: None
Location
- Region: San Antonio
- Subdivision: Colonies North
Other
Other facts
- Listing terms: Conventional,FHA,VA Loan,Cash
Price history
| Date | Event | Price |
|---|---|---|
| 10/23/2025 | Sold | -- |
Source: | ||
| 10/2/2025 | Pending sale | $269,900$160/sqft |
Source: | ||
| 9/26/2025 | Contingent | $269,900$160/sqft |
Source: | ||
| 8/22/2025 | Price change | $269,900-1.9%$160/sqft |
Source: | ||
| 8/5/2025 | Listed for sale | $275,000+5.8%$163/sqft |
Source: | ||
Public tax history
| Year | Property taxes | Tax assessment |
|---|---|---|
| 2025 | -- | $269,680 -3.2% |
| 2024 | $6,379 +2.6% | $278,570 +2.9% |
| 2023 | $6,218 +0.2% | $270,760 +8% |
Find assessor info on the county website
Neighborhood: Vance Jackson
Nearby schools
GreatSchools rating
- 4/10Howsman Elementary SchoolGrades: PK-5Distance: 0.4 mi
- 6/10Hobby Middle SchoolGrades: 6-8Distance: 0.9 mi
- 6/10Clark High SchoolGrades: 9-12Distance: 2.1 mi
Schools provided by the listing agent
- Elementary: Howsman
- Middle: Hobby William P.
- High: Clark
- District: Northside
Source: LERA MLS. This data may not be complete. We recommend contacting the local school district to confirm school assignments for this home.
Get a cash offer in 3 minutes
Find out how much your home could sell for in as little as 3 minutes with a no-obligation cash offer.
Estimated market value
$270,100
Get a cash offer in 3 minutes
Find out how much your home could sell for in as little as 3 minutes with a no-obligation cash offer.
Estimated market value
$270,100
