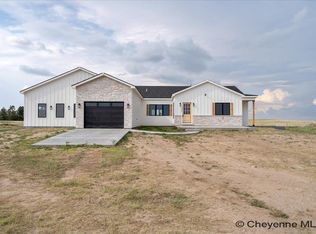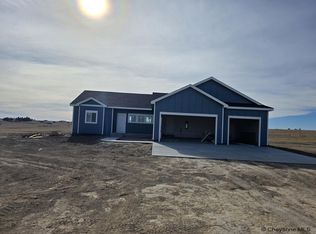Sold
Price Unknown
3627 Sky Ridge Rd, Cheyenne, WY 82009
5beds
2,524sqft
Rural Residential, Residential
Built in 1990
10 Acres Lot
$702,200 Zestimate®
$--/sqft
$2,670 Estimated rent
Home value
$702,200
$660,000 - $744,000
$2,670/mo
Zestimate® history
Loading...
Owner options
Explore your selling options
What's special
Experience the ultimate in rustic luxury with this meticulously maintained, custom-built log cabin in Cheyenne, Wyoming. Sitting on 10 acres of land, with an additional 8 acre option, this stunning property boasts exceptional craftsmanship and top-quality materials. You will appreciate the care and attention to detail these original owners have provided. Step inside and you'll immediately notice the vaulted ceilings and gorgeous exposed post and beams. The open floor plan seamlessly connects the living, dining, and kitchen areas. The wood-burning stove with a beautiful Real River Rock backdrop creates a warm and inviting atmosphere, perfect for entertaining guests or relaxing with loved ones. With 4 spacious bedrooms, you'll have plenty of room to spread out and unwind. Modern amenities ensure your comfort, while maintaining the charming rustic feel of the cabin. The extended heated shop, is an impressive feature of this property. With its own separate workspace, it's ideal for storing tools, equipment, and vehicles, as well as tackling various projects. The second wood-burning stove means you can work year-round. You will also find a unique loft above the shop, perfect for use as a studio, workshop, or cozy retreat, as well as a 5th bedroom. With 1000 trees on the property, that serve as a windbreak, you'll be surrounded by natural beauty. The multiple outbuildings, including a She Shed offer enough storage for even the largest of families. Don't forget to bring your animals to enjoy the barn, chicken coop, and and loafing shed. This one-of-a-kind Swedish Cope Log Cabin is a peaceful retreat from city life, perfect for outdoors enthusiasts or anyone seeking a unique home on acreage. Don't miss out on the opportunity to own this incredible and unique property. Driving Directions: RD 136 to Sky Valley Rd, continue straight to Sky Ridge (former address of 1575 RD 136 can be found on maps).
Zillow last checked: 8 hours ago
Listing updated: November 17, 2023 at 05:27am
Listed by:
Christine Gwinnup 303-709-4262,
Cheyenne Legacy Real Estate
Bought with:
Matthew Curry
eXp Realty, LLC
Source: Cheyenne BOR,MLS#: 89465
Facts & features
Interior
Bedrooms & bathrooms
- Bedrooms: 5
- Bathrooms: 2
- Full bathrooms: 1
- 3/4 bathrooms: 1
- Main level bathrooms: 1
Primary bedroom
- Level: Upper
- Area: 345
- Dimensions: 15 x 23
Bedroom 2
- Level: Main
- Area: 130
- Dimensions: 10 x 13
Bedroom 3
- Level: Main
- Area: 165
- Dimensions: 15 x 11
Bedroom 4
- Level: Main
- Area: 208
- Dimensions: 13 x 16
Bedroom 5
- Level: Upper
- Area: 255
- Dimensions: 17 x 15
Bathroom 1
- Features: Full
- Level: Main
Bathroom 2
- Features: 3/4
- Level: Upper
Dining room
- Level: Main
- Area: 195
- Dimensions: 13 x 15
Family room
- Level: Upper
- Area: 225
- Dimensions: 15 x 15
Kitchen
- Level: Main
- Area: 270
- Dimensions: 15 x 18
Living room
- Level: Main
- Area: 345
- Dimensions: 23 x 15
Heating
- Forced Air, Propane
Cooling
- None
Appliances
- Included: Dishwasher, Disposal, Range, Refrigerator
- Laundry: Main Level
Features
- Great Room, Pantry, Rec Room, Vaulted Ceiling(s), Stained Natural Trim, Granite Counters
- Flooring: Hardwood, Tile
- Windows: Skylights, Storm Window(s), Skylight(s), Wood Frames
- Basement: Crawl Space
- Number of fireplaces: 2
- Fireplace features: Two
Interior area
- Total structure area: 2,524
- Total interior livable area: 2,524 sqft
- Finished area above ground: 2,524
Property
Parking
- Total spaces: 3
- Parking features: Tandem
- Garage spaces: 3
Accessibility
- Accessibility features: None
Features
- Levels: Two
- Stories: 2
- Patio & porch: Patio
- Fencing: Fenced
Lot
- Size: 10 Acres
- Features: Many Trees, Pasture
Details
- Additional structures: Utility Shed, Workshop, Outbuilding, Barn(s), Loafing Shed, Tack Room
- Parcel number: 15643120200200
- Special conditions: None of the Above
- Horses can be raised: Yes
Construction
Type & style
- Home type: SingleFamily
- Property subtype: Rural Residential, Residential
Materials
- Log
- Roof: Composition/Asphalt
Condition
- New construction: No
- Year built: 1990
Utilities & green energy
- Electric: High West Energy
- Gas: Propane
- Sewer: Septic Tank
- Water: Well
Green energy
- Energy efficient items: Energy Star Appliances
Community & neighborhood
Location
- Region: Cheyenne
- Subdivision: Sky Valley Estates
Other
Other facts
- Listing agreement: n
- Listing terms: Consider All
Price history
| Date | Event | Price |
|---|---|---|
| 11/16/2023 | Sold | -- |
Source: | ||
| 9/6/2023 | Price change | $710,000-2.6%$281/sqft |
Source: | ||
| 8/14/2023 | Price change | $729,000+0.6%$289/sqft |
Source: | ||
| 7/2/2023 | Price change | $725,000-3.2%$287/sqft |
Source: | ||
| 5/15/2023 | Price change | $749,000-3.4%$297/sqft |
Source: | ||
Public tax history
| Year | Property taxes | Tax assessment |
|---|---|---|
| 2024 | $4,116 +42.5% | $59,897 +42.5% |
| 2023 | $2,887 +18.1% | $42,020 +20.7% |
| 2022 | $2,444 +28.3% | $34,824 +28.6% |
Find assessor info on the county website
Neighborhood: 82009
Nearby schools
GreatSchools rating
- 7/10Burns Elementary SchoolGrades: PK-6Distance: 12.8 mi
- 4/10Burns Jr & Sr High SchoolGrades: 7-12Distance: 12.7 mi
- 5/10Carpenter Elementary SchoolGrades: K-6Distance: 17.1 mi

