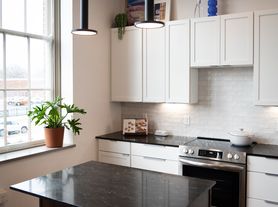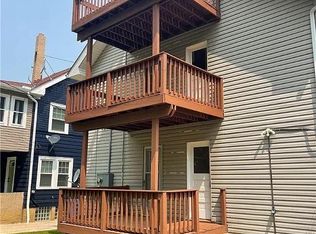Welcome to 3627 West 129th Street a fully remodeled home that blends modern style with everyday comfort.
Step inside to an open, beautifully designed layout featuring brand-new flooring, fresh finishes, and thoughtful upgrades throughout.
The stunning new kitchen is the heart of the home, complete with new appliances, sleek cabinetry, elegant countertops, and an impressive waterfall island that creates the perfect centerpiece for cooking, entertaining, or gathering with family.
Enjoy a newly updated bathroom with clean, contemporary touches and a fresh spa-like feel. Every detail has been carefully selected to create a move-in-ready home that feels brand new.
Whether you're hosting guests or enjoying a quiet night in, this home offers the perfect mix of functionality and style. With its modern upgrades and attractive layout, 3627 West 129th Street is a must-see property you won't want to miss.
1: Rent Payment
The monthly rent for the property is $1700, due on the first day of each month. Rent must be paid via [CHECK OR CASH].
2 : Security Deposit
A security deposit of $1700 is due prior to move-in. The deposit will be returned at the end of the lease term, minus any deductions for damages or unpaid rent, as per the lease agreement.
3 : Utilities
The Tenant is responsible for paying gas, electric, water, and sewer.
4 : Property Maintenance and Repairs
The Tenant is responsible for maintaining the property in good condition and promptly notifying the Landlord of any necessary repairs. Utilities should be kept in working order, and the Tenant is responsible for any damages caused by neglect or misuse.
6 : Additional Terms
Additional terms and conditions apply as outlined in the full lease agreement, including pet policies, property maintenance, and other responsibilities.
House for rent
Accepts Zillow applications
$1,700/mo
3627 W 129th St, Cleveland, OH 44111
2beds
1,000sqft
Price may not include required fees and charges.
Single family residence
Available now
No pets
Central air
Hookups laundry
Detached parking
Forced air
What's special
Impressive waterfall islandModern upgradesClean contemporary touchesSleek cabinetryFresh finishesMove-in-ready homeAttractive layout
- 1 day |
- -- |
- -- |
Zillow last checked: 8 hours ago
Listing updated: December 06, 2025 at 05:55am
Travel times
Facts & features
Interior
Bedrooms & bathrooms
- Bedrooms: 2
- Bathrooms: 2
- Full bathrooms: 2
Heating
- Forced Air
Cooling
- Central Air
Appliances
- Included: Dishwasher, Freezer, Microwave, Oven, Refrigerator, WD Hookup
- Laundry: Hookups
Features
- WD Hookup
- Flooring: Hardwood, Tile
Interior area
- Total interior livable area: 1,000 sqft
Property
Parking
- Parking features: Detached
- Details: Contact manager
Features
- Exterior features: Electricity not included in rent, Gas not included in rent, Heating system: Forced Air, Sewage not included in rent, Water not included in rent
Details
- Parcel number: 01828053
Construction
Type & style
- Home type: SingleFamily
- Property subtype: Single Family Residence
Community & HOA
Location
- Region: Cleveland
Financial & listing details
- Lease term: 1 Year
Price history
| Date | Event | Price |
|---|---|---|
| 12/5/2025 | Listed for rent | $1,700$2/sqft |
Source: Zillow Rentals | ||
| 9/1/2025 | Listing removed | $229,900$230/sqft |
Source: MLS Now #5117550 | ||
| 5/2/2025 | Listed for sale | $229,900-4.2%$230/sqft |
Source: MLS Now #5117550 | ||
| 3/20/2025 | Listing removed | $239,900$240/sqft |
Source: MLS Now #5071715 | ||
| 9/20/2024 | Listed for sale | $239,900+108.4%$240/sqft |
Source: MLS Now #5071715 | ||

