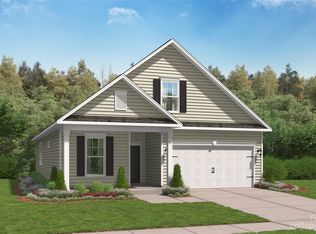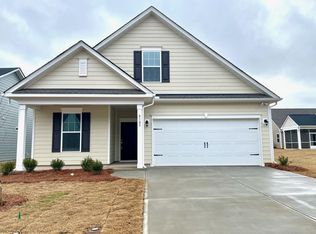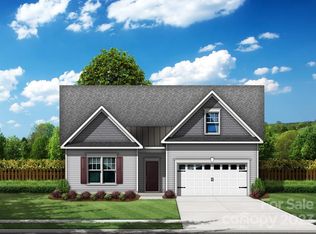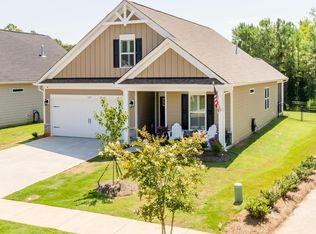Closed
$375,460
3627 Whitney Way, Terrell, NC 28682
4beds
2,007sqft
Single Family Residence
Built in 2023
0.19 Acres Lot
$377,800 Zestimate®
$187/sqft
$2,015 Estimated rent
Home value
$377,800
$355,000 - $404,000
$2,015/mo
Zestimate® history
Loading...
Owner options
Explore your selling options
What's special
Choosing The Hazelwood means you don't have to have an enormous house to get the details you're looking for. You'll be impressed by the smart layout of this home. The main level boasts a expansive primary suite as well as a second bedroom with an adjacent full bath. The open-concept kitchen, breakfast area and family room lend perfectly to large gatherings or quiet dinners at home.
The second level consists of 2 almost identical bedrooms and a shared full bath between them. There's even a desirable bonus storage space, so your non-essentials can be neatly tucked away.
The Hazelwood's detailed design gives you that big house feel, in a size that's just right.
Zillow last checked: 8 hours ago
Listing updated: April 11, 2024 at 12:09pm
Listing Provided by:
Greg Stallard StallardWG@StanleyMartin.com,
SM North Carolina Brokerage LLC
Bought with:
Jon Zavodny
Beckett Avenue Realty
Source: Canopy MLS as distributed by MLS GRID,MLS#: 4099030
Facts & features
Interior
Bedrooms & bathrooms
- Bedrooms: 4
- Bathrooms: 3
- Full bathrooms: 3
- Main level bedrooms: 2
Primary bedroom
- Level: Main
Primary bedroom
- Level: Main
Bedroom s
- Level: Main
Bedroom s
- Level: Upper
Bedroom s
- Level: Upper
Bedroom s
- Level: Main
Bedroom s
- Level: Upper
Bedroom s
- Level: Upper
Bathroom full
- Level: Main
Bathroom full
- Level: Main
Bathroom full
- Level: Upper
Bathroom full
- Level: Main
Bathroom full
- Level: Main
Bathroom full
- Level: Upper
Breakfast
- Level: Main
Breakfast
- Level: Main
Family room
- Level: Main
Family room
- Level: Main
Kitchen
- Level: Main
Kitchen
- Level: Main
Laundry
- Level: Main
Laundry
- Level: Main
Heating
- Forced Air
Cooling
- Ceiling Fan(s), Central Air
Appliances
- Included: Dishwasher, Disposal, Gas Range, Microwave, Refrigerator, Tankless Water Heater, Washer/Dryer
- Laundry: Laundry Room, Lower Level
Features
- Pantry, Storage, Walk-In Closet(s)
- Flooring: Carpet, Tile, Vinyl
- Doors: Insulated Door(s)
- Windows: Insulated Windows
- Has basement: No
- Attic: Walk-In
Interior area
- Total structure area: 2,007
- Total interior livable area: 2,007 sqft
- Finished area above ground: 2,007
- Finished area below ground: 0
Property
Parking
- Total spaces: 2
- Parking features: Driveway, Attached Garage, Garage Faces Front, Garage on Main Level
- Attached garage spaces: 2
- Has uncovered spaces: Yes
Features
- Levels: Two
- Stories: 2
- Patio & porch: Patio, Porch, Screened
- Exterior features: Lawn Maintenance
- Pool features: Community
Lot
- Size: 0.19 Acres
- Features: Corner Lot
Details
- Parcel number: 461709178211
- Zoning: SF
- Special conditions: Standard
Construction
Type & style
- Home type: SingleFamily
- Architectural style: Traditional
- Property subtype: Single Family Residence
Materials
- Hardboard Siding, Stone Veneer
- Foundation: Slab
- Roof: Shingle
Condition
- New construction: Yes
- Year built: 2023
Details
- Builder model: Hazelwood D
- Builder name: Stanley Martin Homes
Utilities & green energy
- Sewer: Public Sewer
- Water: City
- Utilities for property: Cable Available, Underground Utilities
Green energy
- Construction elements: Engineered Wood Products, Low VOC Coatings
Community & neighborhood
Security
- Security features: Carbon Monoxide Detector(s), Smoke Detector(s)
Community
- Community features: Cabana, Sidewalks
Location
- Region: Terrell
- Subdivision: Villas at Sherrills Ford
HOA & financial
HOA
- Has HOA: Yes
- HOA fee: $175 monthly
- Association name: Association Management Association
- Association phone: 803-831-7023
Other
Other facts
- Listing terms: Cash,Conventional,FHA,VA Loan
- Road surface type: Concrete, Paved
Price history
| Date | Event | Price |
|---|---|---|
| 4/11/2024 | Sold | $375,460$187/sqft |
Source: | ||
| 3/19/2024 | Pending sale | $375,460$187/sqft |
Source: | ||
| 3/7/2024 | Price change | $375,460+0.1%$187/sqft |
Source: | ||
| 2/26/2024 | Price change | $375,000-2.6%$187/sqft |
Source: | ||
| 2/9/2024 | Pending sale | $384,885-0.6%$192/sqft |
Source: | ||
Public tax history
| Year | Property taxes | Tax assessment |
|---|---|---|
| 2024 | $1,620 +718.8% | $328,900 +702.2% |
| 2023 | $198 | $41,000 |
| 2022 | -- | -- |
Find assessor info on the county website
Neighborhood: 28682
Nearby schools
GreatSchools rating
- 7/10Sherrills Ford ElementaryGrades: K-6Distance: 1.9 mi
- 3/10Mill Creek MiddleGrades: 7-8Distance: 7.4 mi
- 8/10Bandys HighGrades: PK,9-12Distance: 6.7 mi
Schools provided by the listing agent
- Elementary: Sherrills Ford
- Middle: Mill Creek
- High: Bandys
Source: Canopy MLS as distributed by MLS GRID. This data may not be complete. We recommend contacting the local school district to confirm school assignments for this home.
Get a cash offer in 3 minutes
Find out how much your home could sell for in as little as 3 minutes with a no-obligation cash offer.
Estimated market value
$377,800
Get a cash offer in 3 minutes
Find out how much your home could sell for in as little as 3 minutes with a no-obligation cash offer.
Estimated market value
$377,800



