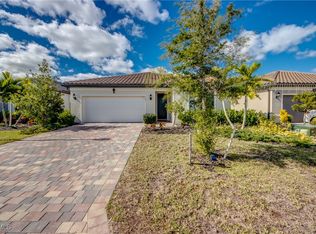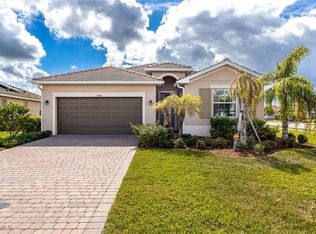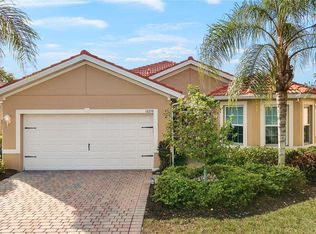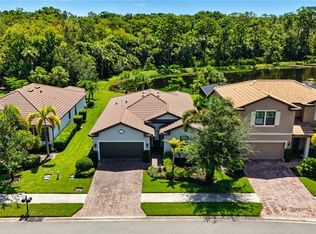What a stunning newer construction home available here in Hampton Lakes at River Hall! This beautiful Lennar Venice home is ready for the next family to call it home! This home is one of Lennar's famous floorplan's here in Hampton Lakes at River Hall offering 1,852sq ft, 3beds/3baths, split and open floorplan, tile throughout the entire home for your convenience, stainless steel appliances, white cabinets throughout, granite counter tops, large kitchen island, pantry, laundry room, two car garage, and gorgeous western rear exposure to get those beautiful southwest Florida sunset views every day! The primary room is at the rear of the home while the secondary bedrooms are in the front area making this home more than perfect for every day living and entertaining. The primary suite offers his and hers walk in closets, an ensuite bathroom featuring dual sinks, and a great walk-in shower. Your screened and private covered lanai conveniently faces west so you can enjoy those daily gorgeous sunset views. Want a pool too? No problem! This perfect lot offers more than enough room for you to build your own unique pool. Enjoy all of the resort style amenities that Hampton Lakes has to offer including the clubhouse with a lagoon style pool, full second story gym, library/study room, basketball court, tennis/pickleball/bocce courts, children's play area, restaurant, golf for a fee or OPTIONAL membership, and much more! This home and community is perfect for anyone and the highly rated River Hall Elementary School is just a walk/bike/golf cart ride away! Don't miss out on this opportunity to own your dream home in Hampton Lakes at River Hall!
Contingent inspection
Price cut: $10K (10/27)
$325,000
3627 Wild Sage Way, Alva, FL 33920
3beds
1,852sqft
Est.:
Single Family Residence
Built in 2023
7,858.22 Square Feet Lot
$310,600 Zestimate®
$175/sqft
$241/mo HOA
What's special
Granite countertopsGorgeous western rear exposureOpen floorplanWalk-in showerStainless steel appliancesLarge kitchen islandWhite cabinets
- 144 days |
- 55 |
- 0 |
Zillow last checked: 8 hours ago
Listing updated: December 17, 2025 at 01:29pm
Listed by:
Maria Angel 561-379-9071,
John R. Wood Properties
Source: Florida Gulf Coast MLS,MLS#: 2025003834 Originating MLS: Florida Gulf Coast
Originating MLS: Florida Gulf Coast
Facts & features
Interior
Bedrooms & bathrooms
- Bedrooms: 3
- Bathrooms: 3
- Full bathrooms: 3
Rooms
- Room types: Bathroom, Guest Quarters, Screened Porch
Heating
- Central, Electric
Cooling
- Central Air, Electric
Appliances
- Included: Dryer, Dishwasher, Electric Cooktop, Freezer, Disposal, Ice Maker, Microwave, Range, Refrigerator, RefrigeratorWithIce Maker, Self Cleaning Oven, Washer
- Laundry: Inside
Features
- Built-in Features, Dual Sinks, Entrance Foyer, Kitchen Island, Living/Dining Room, Pantry, Shower Only, Separate Shower, Cable TV, Walk-In Pantry, Window Treatments, High Speed Internet, Split Bedrooms, Bathroom, Guest Quarters, Screened Porch
- Flooring: Tile
- Windows: Single Hung, Window Coverings
Interior area
- Total structure area: 2,277
- Total interior livable area: 1,852 sqft
Video & virtual tour
Property
Parking
- Total spaces: 2
- Parking features: Attached, Driveway, Garage, Paved, Two Spaces
- Attached garage spaces: 2
- Has uncovered spaces: Yes
Features
- Stories: 1
- Patio & porch: Lanai, Porch, Screened
- Exterior features: Sprinkler/Irrigation, Room For Pool, Shutters Manual
- Pool features: Community
- Has view: Yes
- View description: Lake
- Has water view: Yes
- Water view: Lake
- Waterfront features: Lake
Lot
- Size: 7,858.22 Square Feet
- Dimensions: 56 x 146 x 59 x 146
- Features: Rectangular Lot, Sprinklers Manual
Details
- Parcel number: 354326L408000.1450
- Lease amount: $0
- Zoning description: RPD
Construction
Type & style
- Home type: SingleFamily
- Architectural style: Ranch,One Story
- Property subtype: Single Family Residence
Materials
- Block, Concrete, Stucco
- Roof: Tile
Condition
- Resale
- Year built: 2023
Utilities & green energy
- Sewer: Public Sewer
- Water: Public
- Utilities for property: Cable Available, High Speed Internet Available, Underground Utilities
Community & HOA
Community
- Features: Gated, Street Lights
- Security: Security Gate, Gated Community, Smoke Detector(s)
- Subdivision: HAMPTON LAKES
HOA
- Has HOA: Yes
- Amenities included: Basketball Court, Bocce Court, Billiard Room, Business Center, Clubhouse, Fitness Center, Golf Course, Hobby Room, Library, Playground, Pickleball, Private Membership, Pool, Restaurant, Sidewalks, Tennis Court(s), Concierge, Management
- Services included: Association Management, Cable TV, Internet, Irrigation Water, Legal/Accounting, Recreation Facilities, Reserve Fund, Road Maintenance, Street Lights, Security, Trash
- HOA fee: $475 quarterly
- HOA phone: 239-237-2952
- Second HOA fee: $250 quarterly
- Condo and coop fee: $0
- Membership fee: $0
Location
- Region: Alva
Financial & listing details
- Price per square foot: $175/sqft
- Tax assessed value: $311,004
- Annual tax amount: $5,409
- Date on market: 8/1/2025
- Cumulative days on market: 144 days
- Listing terms: All Financing Considered,Cash
- Ownership: Single Family
- Road surface type: Paved
Estimated market value
$310,600
$295,000 - $326,000
$2,558/mo
Price history
Price history
| Date | Event | Price |
|---|---|---|
| 10/30/2025 | Pending sale | $319,000$172/sqft |
Source: | ||
| 10/27/2025 | Price change | $319,000-3%$172/sqft |
Source: | ||
| 10/2/2025 | Price change | $329,000-2.9%$178/sqft |
Source: | ||
| 9/11/2025 | Price change | $339,000-2.9%$183/sqft |
Source: | ||
| 8/18/2025 | Price change | $349,000-3.1%$188/sqft |
Source: | ||
Public tax history
Public tax history
| Year | Property taxes | Tax assessment |
|---|---|---|
| 2024 | $5,410 +75% | $311,004 +224.6% |
| 2023 | $3,092 +95.5% | $95,812 +4709.8% |
| 2022 | $1,582 +3.1% | $1,992 +10% |
Find assessor info on the county website
BuyAbility℠ payment
Est. payment
$2,296/mo
Principal & interest
$1562
Property taxes
$379
Other costs
$355
Climate risks
Neighborhood: 33920
Nearby schools
GreatSchools rating
- 3/10River Hall Elementary SchoolGrades: PK-5Distance: 1.5 mi
- 6/10The Alva SchoolGrades: PK-8Distance: 5.3 mi
- 4/10Riverdale High SchoolGrades: 9-12Distance: 2.5 mi
- Loading





