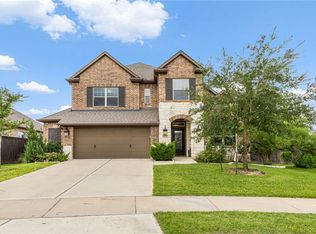NEW DAVID WEEKLEY HOME! This beautiful 1-story home sits on an over sized lot with lost of privacy and offers 4 bedroom, 3 baths and a study! The gorgeous upgraded kitchen overlooks the dining and family room, creating an open concept. Soaring ceiling in the dining room with plenty of natural light. The large downstairs owners retreat has a spa like feel, with a soaking tub, dual vanity and walk in closet. Covered patio for outdoor entertaining! This home will not last!
This property is off market, which means it's not currently listed for sale or rent on Zillow. This may be different from what's available on other websites or public sources.

