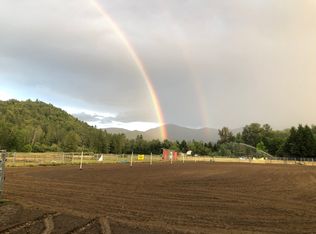Beautiful property with gorgeous views of the mountains and pastures. 3 Bedroom 2 bath manufactured home with a 2 car attached garage. There is a huge 28X70 packing shed and a 16X60 equipment shed with a fenced garden and yard. Beautiful flat usable land for horses/cattle, old irrigation rights out of the Applegate River beautiful pastures for growing whatever your heart desires. These two properties sit side by side and could be a 2 family setup. These 2 properties are gorgeous and one of a kind and hard to find! Listed separately, 3638 Helms Rd and 3626 Helms Rd are 2 legal separate 5 Acre lots with existing homes. Buy both and have a 10 acre 2 family setup or may purchase this one separately.
This property is off market, which means it's not currently listed for sale or rent on Zillow. This may be different from what's available on other websites or public sources.

