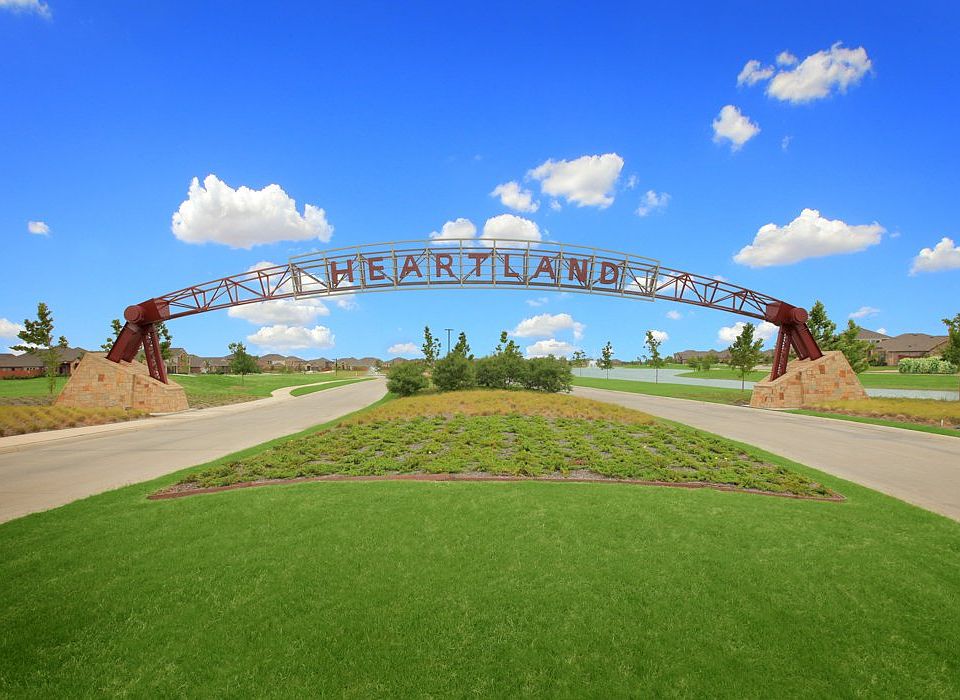MLS# 20853270 - Built by Chesmar Homes - Ready Now! ~ Presenting the stunning Mansfield! 4-bedroom, 3-bathroom single-family home in the desired Heartland Community. Spanning 2,335 sq ft, this home boasts a modern design, open concept, and huge homesite, and it's move-in ready for you NOW! The home features high energy efficiency standards with a heating,cooling guarantee for the first 2 YEARS! Expansive space, ample storage, prestigious selections, and thoughtful flow design make the Mansfield a family favorite. Conveniently located to schools, shopping, and major highways, Heartland has it all!
Pending
$423,596
3628 Maize Ave, Crandall, TX 75114
4beds
2,335sqft
Single Family Residence
Built in 2024
9,796.64 Square Feet Lot
$421,300 Zestimate®
$181/sqft
$46/mo HOA
What's special
Expansive spaceModern designThoughtful flow designAmple storageOpen conceptHuge homesitePrestigious selections
Call: (903) 289-6582
- 238 days |
- 173 |
- 6 |
Zillow last checked: 7 hours ago
Listing updated: October 06, 2025 at 08:15am
Listed by:
Ben Caballero 888-872-6006,
Chesmar Homes
Source: NTREIS,MLS#: 20853270
Travel times
Schedule tour
Select your preferred tour type — either in-person or real-time video tour — then discuss available options with the builder representative you're connected with.
Facts & features
Interior
Bedrooms & bathrooms
- Bedrooms: 4
- Bathrooms: 3
- Full bathrooms: 3
Primary bedroom
- Features: Double Vanity, En Suite Bathroom, Separate Shower, Walk-In Closet(s)
- Level: First
- Dimensions: 13 x 17
Bedroom
- Level: First
- Dimensions: 12 x 11
Bedroom
- Level: First
- Dimensions: 12 x 11
Bedroom
- Level: First
- Dimensions: 11 x 11
Breakfast room nook
- Features: Eat-in Kitchen, Kitchen Island
- Level: First
- Dimensions: 10 x 14
Kitchen
- Features: Eat-in Kitchen, Kitchen Island, Pantry, Walk-In Pantry
- Level: First
- Dimensions: 4 x 4
Living room
- Level: First
- Dimensions: 17 x 23
Office
- Level: First
- Dimensions: 12 x 10
Utility room
- Features: Utility Room
- Level: First
- Dimensions: 4 x 4
Heating
- Central
Cooling
- Central Air
Appliances
- Included: Built-In Gas Range, Dishwasher, Disposal, Gas Oven, Microwave, Tankless Water Heater, Water Purifier
- Laundry: Washer Hookup, Electric Dryer Hookup
Features
- High Speed Internet, Pantry, Cable TV, Walk-In Closet(s)
- Flooring: Carpet, Ceramic Tile, Luxury Vinyl Plank
- Has basement: No
- Number of fireplaces: 1
- Fireplace features: Decorative, Electric
Interior area
- Total interior livable area: 2,335 sqft
Video & virtual tour
Property
Parking
- Total spaces: 2
- Parking features: Door-Single, Garage Faces Front, Garage, Garage Door Opener
- Attached garage spaces: 2
Features
- Levels: One
- Stories: 1
- Patio & porch: Covered
- Exterior features: Lighting, Private Yard, Rain Gutters
- Pool features: None, Community
- Fencing: Fenced,Full
Lot
- Size: 9,796.64 Square Feet
Details
- Parcel number: 219994
Construction
Type & style
- Home type: SingleFamily
- Architectural style: Ranch,Traditional,Detached
- Property subtype: Single Family Residence
Materials
- Brick
- Foundation: Slab
- Roof: Composition
Condition
- New construction: Yes
- Year built: 2024
Details
- Builder name: Chesmar Homes Dallas
Utilities & green energy
- Utilities for property: Cable Available
Green energy
- Energy efficient items: Appliances, Construction, Doors, HVAC, Insulation, Lighting, Rain/Freeze Sensors, Thermostat, Windows
- Water conservation: Low-Flow Fixtures
Community & HOA
Community
- Features: Clubhouse, Fitness Center, Fishing, Lake, Playground, Park, Pool, Curbs, Sidewalks
- Security: Prewired, Security System, Smoke Detector(s)
- Subdivision: Heartland
HOA
- Has HOA: Yes
- Services included: All Facilities
- HOA fee: $552 annually
- HOA name: Heartland Community Association
- HOA phone: 972-564-1511
Location
- Region: Crandall
Financial & listing details
- Price per square foot: $181/sqft
- Date on market: 2/25/2025
- Cumulative days on market: 238 days
About the community
View community detailsSource: Chesmar Homes
