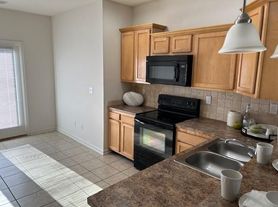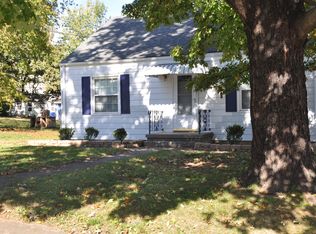Step inside and discover a home designed for both comfort and function. The formal living room offers the perfect flex space, ideal for a home office, playroom, or sitting area. The family room, filled with natural light, features a cozy fireplace and flows seamlessly into the kitchen, complete with abundant cabinet and countertop space. A dedicated dining room makes gatherings and family meals a breeze.
Upstairs, you'll find two spacious guest bedrooms connected by a convenient Jack & Jill bath. The primary suite impresses with vaulted ceilings, an en suite bath featuring a dual vanity, walk-in closet, separate shower, and garden tub, the perfect retreat after a long day.
Located just minutes from shopping, dining, and Shillito Park, this home combines convenience with comfort in one inviting package.
Tenant is responsible for all utilities and lawn care. Up to two pets are allowed, with a $350 non-refundable fee per pet.
The home is currently occupied, so 24-hour notice is required to schedule tours.
Interested? Reach out today for the application link! Please note, we do not accept Zillow applications. An application is required for each adult who will be living in the home.
House for rent
$2,500/mo
3628 Mossbridge Way, Lexington, KY 40514
3beds
2,260sqft
Price may not include required fees and charges.
Single family residence
Available Wed Oct 15 2025
Cats, dogs OK
Central air
Hookups laundry
Attached garage parking
Forced air
What's special
Cozy fireplaceFamily roomSeparate showerDual vanityGarden tubFlex spaceDedicated dining room
- 8 days |
- -- |
- -- |
Travel times
Looking to buy when your lease ends?
Consider a first-time homebuyer savings account designed to grow your down payment with up to a 6% match & 3.83% APY.
Facts & features
Interior
Bedrooms & bathrooms
- Bedrooms: 3
- Bathrooms: 3
- Full bathrooms: 2
- 1/2 bathrooms: 1
Heating
- Forced Air
Cooling
- Central Air
Appliances
- Included: Dishwasher, Freezer, Microwave, Oven, Refrigerator, WD Hookup
- Laundry: Hookups
Features
- WD Hookup, Walk In Closet
- Flooring: Carpet, Hardwood, Tile
Interior area
- Total interior livable area: 2,260 sqft
Property
Parking
- Parking features: Attached
- Has attached garage: Yes
- Details: Contact manager
Features
- Exterior features: Heating system: Forced Air, No Utilities included in rent, Walk In Closet
Details
- Parcel number: 38054870
Construction
Type & style
- Home type: SingleFamily
- Property subtype: Single Family Residence
Community & HOA
Location
- Region: Lexington
Financial & listing details
- Lease term: 1 Year
Price history
| Date | Event | Price |
|---|---|---|
| 9/30/2025 | Listed for rent | $2,500$1/sqft |
Source: Zillow Rentals | ||
| 4/13/2022 | Sold | $347,500+3.7%$154/sqft |
Source: | ||
| 3/7/2022 | Pending sale | $335,000$148/sqft |
Source: | ||
| 3/4/2022 | Listed for sale | $335,000+45.7%$148/sqft |
Source: | ||
| 2/23/2018 | Sold | $230,000-2.1%$102/sqft |
Source: | ||

