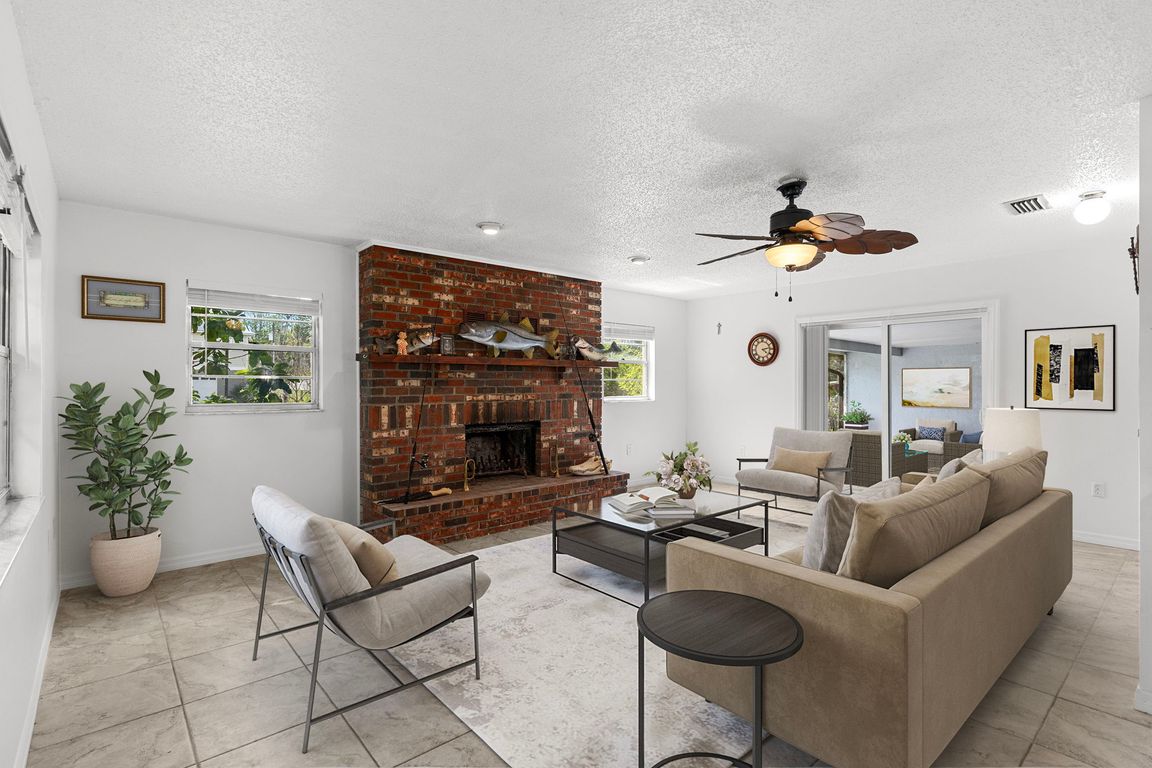
For salePrice cut: $610 (11/23)
$387,987
2beds
1,380sqft
3628 N Hiawatha Ter, Crystal River, FL 34428
2beds
1,380sqft
Single family residence
Built in 1978
10,736 sqft
2 Attached garage spaces
$281 price/sqft
What's special
Peaceful canalEnclosed lanaiOpen floor planCanal-front home
One or more photo(s) has been virtually staged. Ahoy there! Motivated seller is ready to sail off into the sunset. Move in ready. Canal home. Great for investment(short term or long term rental), primary residence, or vacation home. Live Where Others Vacation – Waterfront Home. Your Waterfront Escape Awaits ...
- 122 days |
- 552 |
- 29 |
Likely to sell faster than
Source: Stellar MLS,MLS#: O6330495 Originating MLS: Osceola
Originating MLS: Osceola
Travel times
Living Room
Kitchen
Primary Bedroom
Screened Patio
Zillow last checked: 8 hours ago
Listing updated: November 22, 2025 at 08:16pm
Listing Provided by:
Konstantinos Pappas 352-717-8288,
JASON MITCHELL REAL ESTATE FLO 754-307-0607,
Carrie Pappas 352-460-1109,
JASON MITCHELL REAL ESTATE FLO
Source: Stellar MLS,MLS#: O6330495 Originating MLS: Osceola
Originating MLS: Osceola

Facts & features
Interior
Bedrooms & bathrooms
- Bedrooms: 2
- Bathrooms: 3
- Full bathrooms: 2
- 1/2 bathrooms: 1
Primary bedroom
- Features: En Suite Bathroom, Walk-In Closet(s)
- Level: First
- Area: 143 Square Feet
- Dimensions: 11x13
Bedroom 2
- Features: Walk-In Closet(s)
- Level: First
- Area: 143 Square Feet
- Dimensions: 13x11
Balcony porch lanai
- Level: First
- Area: 255 Square Feet
- Dimensions: 17x15
Dining room
- Level: First
- Area: 90 Square Feet
- Dimensions: 9x10
Family room
- Level: First
- Area: 315 Square Feet
- Dimensions: 15x21
Foyer
- Level: First
- Area: 20 Square Feet
- Dimensions: 4x5
Kitchen
- Level: First
- Area: 100 Square Feet
- Dimensions: 10x10
Living room
- Level: First
- Area: 216 Square Feet
- Dimensions: 12x18
Heating
- Electric
Cooling
- Central Air
Appliances
- Included: Cooktop, Dishwasher, Electric Water Heater, Microwave, Range, Refrigerator
- Laundry: Electric Dryer Hookup, In Garage, Washer Hookup
Features
- Ceiling Fan(s), Living Room/Dining Room Combo, Open Floorplan, Walk-In Closet(s)
- Flooring: Ceramic Tile
- Doors: Sliding Doors
- Windows: Blinds
- Has fireplace: Yes
- Fireplace features: Living Room, Masonry, Wood Burning
Interior area
- Total structure area: 1,890
- Total interior livable area: 1,380 sqft
Video & virtual tour
Property
Parking
- Total spaces: 2
- Parking features: Bath In Garage, Driveway
- Attached garage spaces: 2
- Has uncovered spaces: Yes
Features
- Levels: One
- Stories: 1
- Exterior features: Private Mailbox, Rain Gutters
- Has view: Yes
- View description: Water, Canal
- Has water view: Yes
- Water view: Water,Canal
- Waterfront features: Canal - Brackish, Brackish Canal Access, River Access, Seawall
Lot
- Size: 10,736 Square Feet
- Dimensions: 84 x 120
- Features: Flood Insurance Required, Landscaped
- Residential vegetation: Mature Landscaping, Trees/Landscaped
Details
- Additional structures: Shed(s)
- Parcel number: 17E18S170220000D00360
- Zoning: CLR
- Special conditions: None
Construction
Type & style
- Home type: SingleFamily
- Property subtype: Single Family Residence
Materials
- Block, Concrete, Stucco
- Foundation: Slab
- Roof: Shingle
Condition
- New construction: No
- Year built: 1978
Utilities & green energy
- Sewer: Septic Tank
- Water: Public
- Utilities for property: Cable Available, Electricity Connected, Water Connected
Community & HOA
Community
- Subdivision: INDIAN WATERS UNIT 02
HOA
- Has HOA: No
- Pet fee: $0 monthly
Location
- Region: Crystal River
Financial & listing details
- Price per square foot: $281/sqft
- Tax assessed value: $371,910
- Annual tax amount: $2,926
- Date on market: 7/25/2025
- Cumulative days on market: 121 days
- Listing terms: Cash,Conventional,FHA,VA Loan
- Ownership: Fee Simple
- Total actual rent: 0
- Electric utility on property: Yes
- Road surface type: Asphalt