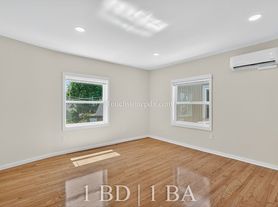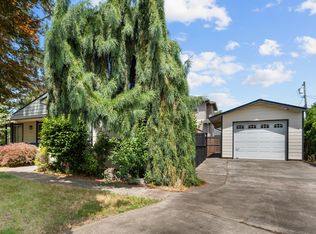Updated 2 Bedroom Home Near Creston Park
This fully updated home offers a bright, open layout with plenty of charm. A welcoming front porch is perfect for enjoying evenings outdoors before stepping into the light-filled living and dining area. The kitchen features recently updated cabinets, tile, and appliances, making it easy to cook and entertain.
Both bedrooms are 10x10 with generous closet space and large picture windows. The bathroom has been fully updated, and a convenient laundry area with a stacked washer and dryer is located near the back entry. A clean half basement provides additional storage space.
Hardwood floors run throughout the main level, and the fully fenced backyard includes both open space and a producing garden area. Parking is available with a gravel driveway that fits two cars, plus street parking.
Located just blocks from Creston Park, with shops, restaurants, and transit nearby. Excellent walk and bike scores make this home both convenient and comfortable.
Please visit our website for the application link or request the link and we will send it your way!
Criteria includes monthly income at least two months rent and no evictions on a background check. A credit check will also be required for all adult applicants.
Garbage is included, and all other utilities are the tenant's responsibility.
Minimum lease term is 12 months.
The damage deposit is the same as one month's rent.
This home is not ADA compliant.
House for rent
$2,350/mo
3628 SE 49th Ave, Portland, OR 97206
2beds
842sqft
Price may not include required fees and charges.
Single family residence
Available now
No pets
Central air
In unit laundry
Off street parking
Forced air
What's special
Fully fenced backyardUpdated cabinetsLarge picture windowsConvenient laundry areaHardwood floorsGenerous closet spaceProducing garden area
- 39 days |
- -- |
- -- |
The City of Portland requires a notice to applicants of the Portland Housing Bureau’s Statement of Applicant Rights. Additionally, Portland requires a notice to applicants relating to a Tenant’s right to request a Modification or Accommodation.
Travel times
Looking to buy when your lease ends?
Consider a first-time homebuyer savings account designed to grow your down payment with up to a 6% match & 3.83% APY.
Facts & features
Interior
Bedrooms & bathrooms
- Bedrooms: 2
- Bathrooms: 1
- Full bathrooms: 1
Heating
- Forced Air
Cooling
- Central Air
Appliances
- Included: Dishwasher, Dryer, Oven, Refrigerator, Washer
- Laundry: In Unit
Features
- Flooring: Hardwood
Interior area
- Total interior livable area: 842 sqft
Video & virtual tour
Property
Parking
- Parking features: Off Street
- Details: Contact manager
Features
- Exterior features: Fully Fenced Backyard, Garbage included in rent, Garden, Heating system: Forced Air, Large windows letting in so much natural light
Details
- Parcel number: R226836
Construction
Type & style
- Home type: SingleFamily
- Property subtype: Single Family Residence
Utilities & green energy
- Utilities for property: Garbage
Community & HOA
Location
- Region: Portland
Financial & listing details
- Lease term: 1 Year
Price history
| Date | Event | Price |
|---|---|---|
| 9/24/2025 | Price change | $2,350-4.1%$3/sqft |
Source: Zillow Rentals | ||
| 8/29/2025 | Listed for rent | $2,450+4.3%$3/sqft |
Source: Zillow Rentals | ||
| 7/18/2022 | Listing removed | -- |
Source: Zillow Rental Manager | ||
| 7/12/2022 | Listed for rent | $2,350$3/sqft |
Source: Zillow Rental Manager | ||
| 6/24/2022 | Sold | $495,000+5.5%$588/sqft |
Source: | ||

