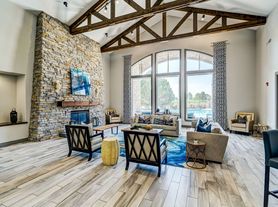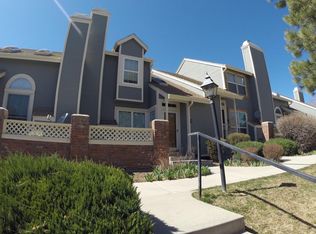Come see this beautifully updated home for lease in Highlands Ranch. Spacious 4 bed, 2.5 bath with plenty of natural light. The main floor hosts a large living room, dining room, updated kitchen and large family room with a gas fireplace. The granite counters and stainless-steel appliances are great for those who love a nice kitchen, while the open floor plan to the family room and fireplace creates a large, functional living area. The extra wide staircase makes moving furniture to the bedrooms easier. The second level has the Primary Suite, the remaining three bedrooms, another full bath and the laundry. The basement is unfinished and provides ample room for storage. The lawn has a new sprinkler system, and there are beautiful trees, flowerbeds and small vegetable garden with tomatoes, zucchini and jalapenos. The two car garage allows for plenty of space to park.
House for rent
$3,200/mo
3628 Seramonte Dr, Highlands Ranch, CO 80129
4beds
1,832sqft
Price may not include required fees and charges.
Singlefamily
Available now
No pets
Central air, ceiling fan
In unit laundry
4 Attached garage spaces parking
Natural gas, forced air, fireplace
What's special
Gas fireplaceBeautiful treesSmall vegetable gardenPrimary suiteDining roomNew sprinkler systemStainless-steel appliances
- 13 days
- on Zillow |
- -- |
- -- |
Travel times
Renting now? Get $1,000 closer to owning
Unlock a $400 renter bonus, plus up to a $600 savings match when you open a Foyer+ account.
Offers by Foyer; terms for both apply. Details on landing page.
Facts & features
Interior
Bedrooms & bathrooms
- Bedrooms: 4
- Bathrooms: 3
- Full bathrooms: 2
- 1/2 bathrooms: 1
Rooms
- Room types: Breakfast Nook
Heating
- Natural Gas, Forced Air, Fireplace
Cooling
- Central Air, Ceiling Fan
Appliances
- Included: Dishwasher, Disposal, Double Oven, Dryer, Freezer, Microwave, Oven, Range, Refrigerator, Washer
- Laundry: In Unit
Features
- Breakfast Nook, Ceiling Fan(s), Jet Action Tub, Kitchen Island, Quartz Counters, Sauna, Smoke Free, Solid Surface Counters, Vaulted Ceiling(s), Walk-In Closet(s)
- Flooring: Carpet, Laminate
- Has basement: Yes
- Has fireplace: Yes
Interior area
- Total interior livable area: 1,832 sqft
Property
Parking
- Total spaces: 4
- Parking features: Attached, Off Street, Covered
- Has attached garage: Yes
- Details: Contact manager
Features
- Exterior features: , Architecture Style: Traditional, Bath, Breakfast Nook, Ceiling Fan(s), Covered, Fitness Center, Flooring: Laminate, Front Porch, Garden, Heating system: Forced Air, Heating: Gas, In Unit, Jet Action Tub, Kitchen Island, Lawn, Lighting, Lot Features: Near Public Transit, Sprinklers In Front, Sprinklers In Rear, Near Public Transit, Off Street, Park, Patio, Pets - No, Playground, Pool, Private Yard, Quartz Counters, Rain Gutters, Sauna, Smart Appliances, Smoke Free, Solid Surface Counters, Sprinklers In Front, Sprinklers In Rear, Trail(s), Vaulted Ceiling(s), Walk-In Closet(s), Water Softener
- Has private pool: Yes
- Has spa: Yes
- Spa features: Hottub Spa, Sauna
Details
- Parcel number: 222917207030
Construction
Type & style
- Home type: SingleFamily
- Property subtype: SingleFamily
Condition
- Year built: 1992
Community & HOA
Community
- Features: Fitness Center, Playground
HOA
- Amenities included: Fitness Center, Pool, Sauna
Location
- Region: Highlands Ranch
Financial & listing details
- Lease term: Other
Price history
| Date | Event | Price |
|---|---|---|
| 9/21/2025 | Listed for rent | $3,200$2/sqft |
Source: REcolorado #1772232 | ||
| 11/2/1994 | Sold | $156,000$85/sqft |
Source: Public Record | ||

