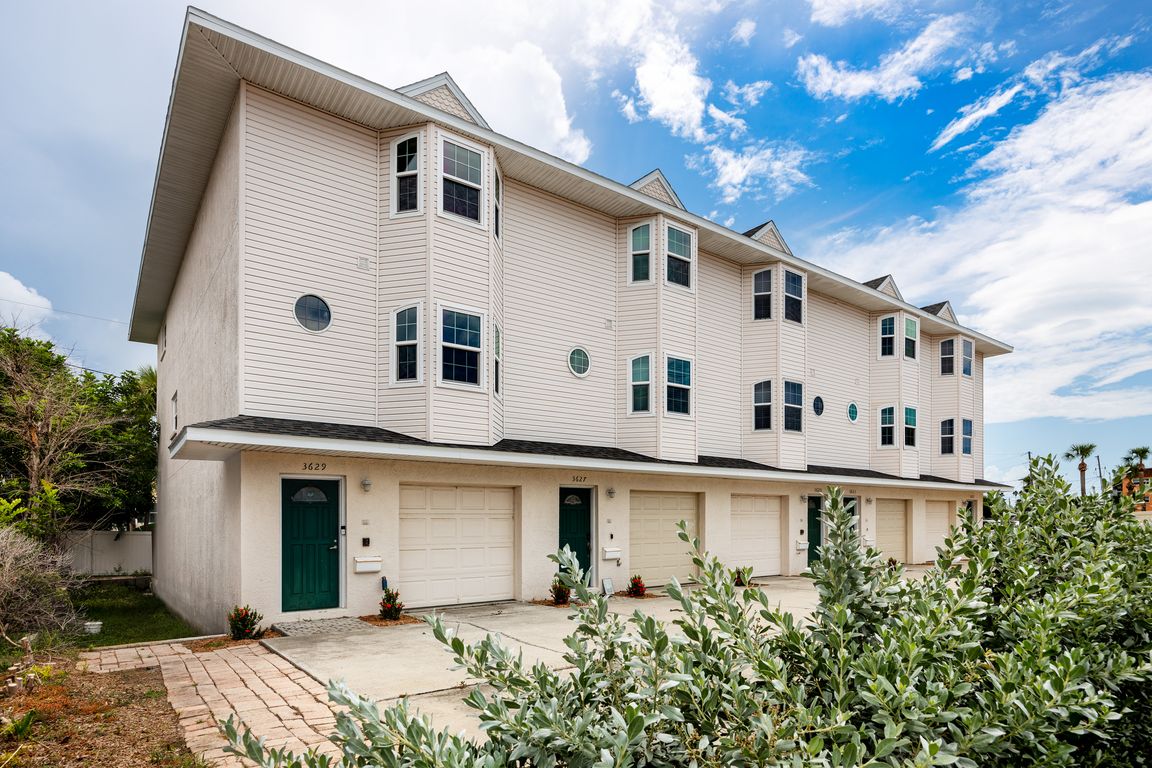
For salePrice cut: $20K (10/7)
$560,000
2beds
1,500sqft
3629 Gulf Blvd, Saint Pete Beach, FL 33706
2beds
1,500sqft
Townhouse
Built in 1998
1,202 sqft
2 Attached garage spaces
$373 price/sqft
$350 monthly HOA fee
What's special
Gas fireplaceGuest suiteFinished garagePrivate fenced courtyardPrivate beach accessPrivate elevatorMovable island with stools
This end-unit townhome in the sought-after Don CeSar District of St. Pete Beach combines everyday comfort with rare flexibility. Offering 2 bedrooms, 2.5 baths, and a tandem 2-car garage across three levels, the home is designed for both full-time coastal living and seasonal stays. With 30-day minimum rentals allowed, low monthly ...
- 44 days |
- 807 |
- 46 |
Source: Stellar MLS,MLS#: TB8420450 Originating MLS: Suncoast Tampa
Originating MLS: Suncoast Tampa
Travel times
Living Room
Kitchen
Dining Room
Primary Bathroom
Primary Bedroom
Zillow last checked: 7 hours ago
Listing updated: October 07, 2025 at 08:58am
Listing Provided by:
Troy Walseth 727-331-5500,
KELLER WILLIAMS GULF BEACHES 727-367-3756
Source: Stellar MLS,MLS#: TB8420450 Originating MLS: Suncoast Tampa
Originating MLS: Suncoast Tampa

Facts & features
Interior
Bedrooms & bathrooms
- Bedrooms: 2
- Bathrooms: 3
- Full bathrooms: 2
- 1/2 bathrooms: 1
Primary bedroom
- Features: Ceiling Fan(s), En Suite Bathroom, Dual Closets
- Level: Third
- Area: 252 Square Feet
- Dimensions: 14x18
Bedroom 2
- Features: Built-in Closet
- Level: Third
- Area: 210 Square Feet
- Dimensions: 14x15
Primary bathroom
- Features: Garden Bath, Granite Counters, Split Vanities, Tub with Separate Shower Stall
- Level: Third
- Area: 81 Square Feet
- Dimensions: 9x9
Bathroom 2
- Features: Single Vanity, Tub With Shower
- Level: Third
- Area: 81 Square Feet
- Dimensions: 9x9
Dining room
- Features: Ceiling Fan(s)
- Level: Second
- Area: 117 Square Feet
- Dimensions: 13x9
Kitchen
- Features: Breakfast Bar, Ceiling Fan(s), Pantry, Granite Counters
- Level: Second
- Area: 201.5 Square Feet
- Dimensions: 13x15.5
Living room
- Features: Ceiling Fan(s)
- Level: Second
- Area: 256 Square Feet
- Dimensions: 16x16
Heating
- Central, Electric
Cooling
- Central Air
Appliances
- Included: Dishwasher, Dryer, Microwave, Range, Refrigerator, Washer, Water Softener
- Laundry: Inside, Laundry Closet
Features
- Built-in Features, Ceiling Fan(s), Crown Molding, Eating Space In Kitchen, Elevator, High Ceilings, Kitchen/Family Room Combo, Living Room/Dining Room Combo, Open Floorplan, PrimaryBedroom Upstairs, Solid Wood Cabinets, Stone Counters, Thermostat
- Flooring: Carpet, Ceramic Tile
- Doors: French Doors
- Windows: Storm Window(s), Hurricane Shutters, Hurricane Shutters/Windows
- Has fireplace: Yes
- Fireplace features: Family Room, Gas
- Common walls with other units/homes: Corner Unit
Interior area
- Total structure area: 1,500
- Total interior livable area: 1,500 sqft
Video & virtual tour
Property
Parking
- Total spaces: 2
- Parking features: Driveway, Electric Vehicle Charging Station(s), Workshop in Garage
- Attached garage spaces: 2
- Has uncovered spaces: Yes
Features
- Levels: Three Or More
- Stories: 3
- Patio & porch: Rear Porch
- Exterior features: Balcony, Sidewalk
- Has view: Yes
- View description: Gulf/Ocean - Partial
- Has water view: Yes
- Water view: Gulf/Ocean - Partial
- Waterfront features: Gulf/Ocean Access
Lot
- Size: 1,202 Square Feet
- Features: City Lot, In County, Near Marina, Near Public Transit, Sidewalk
Details
- Parcel number: 073216553230000010
- Special conditions: None
Construction
Type & style
- Home type: Townhouse
- Property subtype: Townhouse
Materials
- Block, Wood Frame
- Foundation: Slab
- Roof: Shingle
Condition
- New construction: No
- Year built: 1998
Utilities & green energy
- Sewer: Public Sewer
- Water: Public
- Utilities for property: BB/HS Internet Available, Cable Connected, Natural Gas Connected, Sewer Connected, Water Connected
Community & HOA
Community
- Features: Deed Restrictions
- Subdivision: MARITANA CAY
HOA
- Has HOA: Yes
- Services included: Reserve Fund, Insurance, Maintenance Grounds
- HOA fee: $350 monthly
- HOA name: Chad Beesley
- Pet fee: $0 monthly
Location
- Region: Saint Pete Beach
Financial & listing details
- Price per square foot: $373/sqft
- Tax assessed value: $470,313
- Annual tax amount: $6,301
- Date on market: 8/25/2025
- Listing terms: Cash,Conventional
- Ownership: Fee Simple
- Total actual rent: 0
- Road surface type: Paved, Asphalt