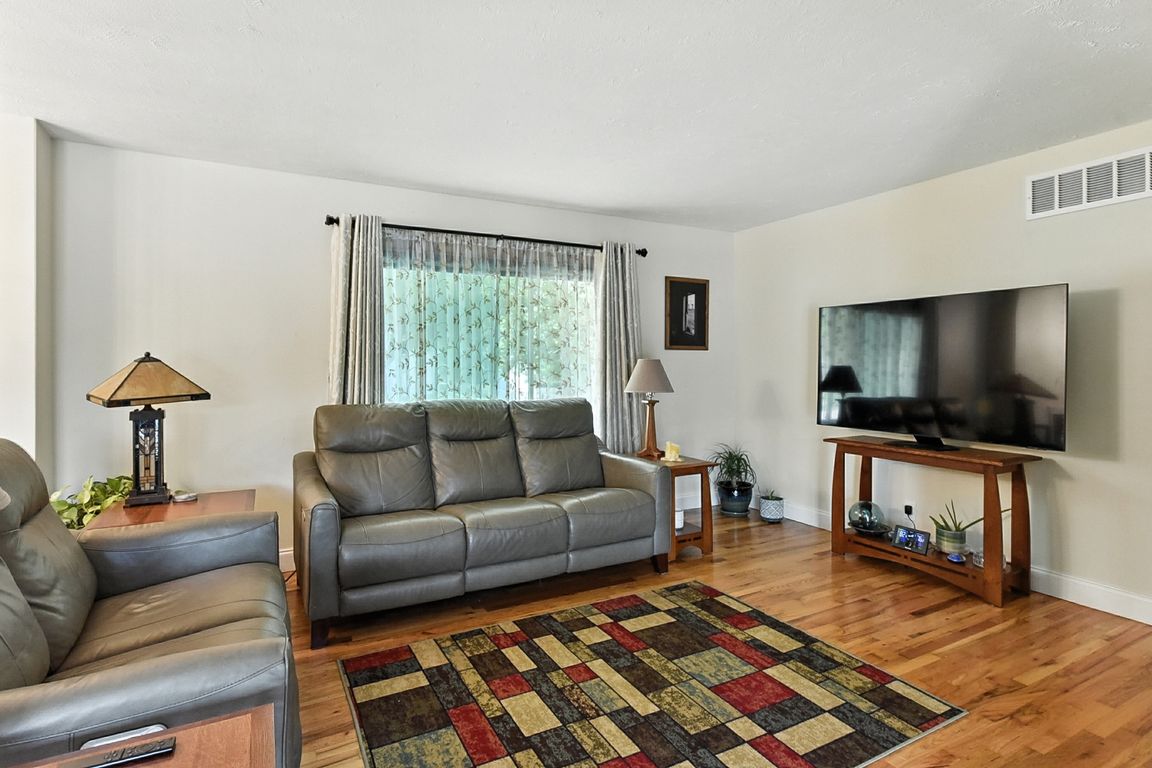
For sale
$275,000
3beds
1,536sqft
3629 S 126th Ave, Omaha, NE 68144
3beds
1,536sqft
Single family residence
Built in 1964
7,971 sqft
1 Garage space
$179 price/sqft
What's special
Fenced backyardStone accentsHeated floorsSliding patio doorCurb appealMarble backsplashCustom bench surround
Contract Pending This immaculate 3-bedroom, 2-bath, 1-car garage home offers approximately 1,600 sq. ft. of beautifully updated living space. Hardwood floors run throughout the main level, and window blinds provide privacy and temperature control. The kitchen features granite countertops, marble backsplash, stainless steel appliances, new cabinet hardware, and a 1-year-old sliding ...
- 33 days |
- 1,990 |
- 89 |
Source: GPRMLS,MLS#: 22524752
Travel times
Living Room
Kitchen
Primary Bedroom
Zillow last checked: 7 hours ago
Listing updated: September 06, 2025 at 11:06pm
Listed by:
Shawn Prouse 402-955-9058,
BHHS Ambassador Real Estate
Source: GPRMLS,MLS#: 22524752
Facts & features
Interior
Bedrooms & bathrooms
- Bedrooms: 3
- Bathrooms: 2
- Full bathrooms: 1
- 3/4 bathrooms: 1
- Main level bathrooms: 1
Primary bedroom
- Features: Wall/Wall Carpeting, Window Covering, Walk-In Closet(s), Exterior Door
- Level: Basement
- Area: 140.14
- Dimensions: 14 x 10.01
Bedroom 1
- Features: Wood Floor, Window Covering
- Level: Main
- Area: 99.36
- Dimensions: 11.04 x 9
Bedroom 2
- Features: Wood Floor, Window Covering, Ceiling Fan(s)
- Level: Main
- Area: 109.38
- Dimensions: 12.1 x 9.04
Primary bathroom
- Features: 3/4, Double Sinks
Kitchen
- Features: Wood Floor, Ceiling Fan(s), Sliding Glass Door
- Level: Main
- Area: 199.38
- Dimensions: 18.06 x 11.04
Living room
- Features: Wood Floor
- Level: Main
- Area: 167.01
- Dimensions: 15.1 x 11.06
Basement
- Area: 756
Heating
- Natural Gas, Forced Air
Cooling
- Central Air
Appliances
- Included: Humidifier, Range, Dishwasher, Disposal, Microwave
- Laundry: Vinyl Floor
Features
- Ceiling Fan(s)
- Flooring: Wood, Carpet, Ceramic Tile
- Doors: Sliding Doors
- Windows: Window Coverings, LL Daylight Windows
- Basement: Daylight,Walk-Out Access,Partially Finished
- Has fireplace: No
Interior area
- Total structure area: 1,536
- Total interior livable area: 1,536 sqft
- Finished area above ground: 858
- Finished area below ground: 678
Property
Parking
- Total spaces: 1
- Parking features: Detached, Garage Door Opener
- Garage spaces: 1
Features
- Levels: Split Entry
- Patio & porch: Porch, Patio, Deck
- Fencing: Chain Link,Full
Lot
- Size: 7,971.48 Square Feet
- Dimensions: 57 x 140
- Features: Up to 1/4 Acre., City Lot, Public Sidewalk
Details
- Additional structures: Shed(s)
- Parcel number: 2532183724
Construction
Type & style
- Home type: SingleFamily
- Property subtype: Single Family Residence
Materials
- Stone, Vinyl Siding
- Foundation: Concrete Perimeter
- Roof: Composition
Condition
- Not New and NOT a Model
- New construction: No
- Year built: 1964
Utilities & green energy
- Sewer: Public Sewer
- Water: Public
- Utilities for property: Electricity Available, Natural Gas Available, Water Available, Sewer Available
Community & HOA
Community
- Subdivision: Westwood Heights
HOA
- Has HOA: No
Location
- Region: Omaha
Financial & listing details
- Price per square foot: $179/sqft
- Tax assessed value: $180,600
- Annual tax amount: $3,063
- Date on market: 9/2/2025
- Listing terms: Conventional,Cash
- Ownership: Fee Simple
- Electric utility on property: Yes