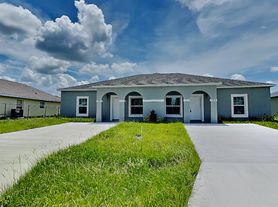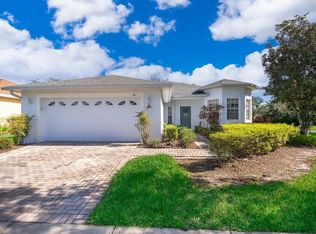Modern 3-Bedroom Denali Home by Meritage | 3629 Walking Stick Way, Poinciana, FL
$2,500 / month | 3 Beds | 2 Baths | 1,269 sq. ft.
Discover the Denali open floor plan by Meritage Homes, offering 3 bedrooms, 2 baths, and a spacious great room, ideal for both family gatherings and quiet evenings at home. With an inviting dining area and a layout designed for ease of living, this home is perfect for those seeking comfort and style.
Key Features:
Open Floor Plan: Expansive great room and dining area, perfect for entertaining or relaxing with loved ones.
Primary Suite: Located at the rear of the home, ensuring maximum privacy, with an ensuite bath and walk-in closet.
Modern Kitchen: Overlooks the great room, featuring stainless steel appliances, a central island with sink, and elegant quartz countertops.
Stylish Design: "Divine" interior finish package includes plush carpet in the bedrooms and sleek wood-like tile throughout the common areas.
ENERGY STAR Certified: Designed with energy efficiency in mind, saving you money while keeping you comfortable year-round. All appliances are included!
Community Amenities (Coming Soon):
Tot Lot Playground
Dog Park
Community Pool
Located just minutes from US Highway 27, Lake Marion, and Lake Hatchineha, this home is perfectly positioned for outdoor enthusiasts and those seeking convenience. Enjoy the peace and quiet of this up-and-coming community with easy access to shopping, dining, and recreation.
Available Now Schedule Your Private Tour Today!
12 months
House for rent
Accepts Zillow applications
$2,300/mo
3629 Walking Stick Way, Poinciana, FL 34759
3beds
1,269sqft
Price may not include required fees and charges.
Single family residence
Available now
No pets
Central air
In unit laundry
Attached garage parking
Forced air
What's special
Stylish designCentral island with sinkElegant quartz countertopsEnsuite bathPlush carpetOpen floor planSleek wood-like tile
- 6 days |
- -- |
- -- |
Travel times
Facts & features
Interior
Bedrooms & bathrooms
- Bedrooms: 3
- Bathrooms: 2
- Full bathrooms: 2
Heating
- Forced Air
Cooling
- Central Air
Appliances
- Included: Dishwasher, Dryer, Freezer, Microwave, Oven, Refrigerator, Washer
- Laundry: In Unit
Features
- Walk In Closet
- Flooring: Carpet, Tile
Interior area
- Total interior livable area: 1,269 sqft
Property
Parking
- Parking features: Attached
- Has attached garage: Yes
- Details: Contact manager
Features
- Exterior features: Heating system: Forced Air, Walk In Closet
Details
- Parcel number: 282822935720004320
Construction
Type & style
- Home type: SingleFamily
- Property subtype: Single Family Residence
Community & HOA
Location
- Region: Poinciana
Financial & listing details
- Lease term: 1 Year
Price history
| Date | Event | Price |
|---|---|---|
| 10/26/2025 | Listed for rent | $2,300$2/sqft |
Source: Zillow Rentals | ||
| 10/13/2025 | Listing removed | $2,300$2/sqft |
Source: Zillow Rentals | ||
| 9/7/2025 | Listed for rent | $2,300$2/sqft |
Source: Zillow Rentals | ||
| 8/28/2025 | Listing removed | $2,300$2/sqft |
Source: Zillow Rentals | ||
| 7/30/2025 | Listed for rent | $2,300-8%$2/sqft |
Source: Zillow Rentals | ||

