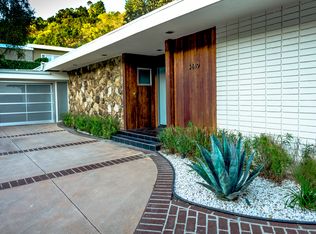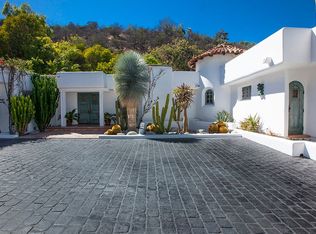Mid-century architectural "South of Blvd" in the serene hills of Sherman Oaks. Dazzling Valley views and a lush wooded environment are stellar accompaniments to this ultra-classic design by William Hirsch, A.I.A. Come harness that special feeling spawned by those crisp lines & walls of glass that a sumptuous modern provides. Living room offering concrete floors, stunning vaulted wood ceilings, wood-burning fireplace & walls of windows combine to create a dream destination. From the family room & kitchen, capture an amazing snapshot beyond the glass doors to the Valley below...no need to pinch yourself...you're not dreaming. The hypnotic views, prominent in the master-suite, are the first thing you'll see as you rise & last prior to slumber, a daily reminder of just how fortunate you are. Three additional spacious bedrooms all provide exterior access. Select a favorite bottle within your collection, grasp the hand of the one you love & lead them to the most unique pool area with retractable roof affording complete privacy or mesmerizing visions of the sun, moon & stars...simply magical. Large exterior area with panoramic views offer plenty of room to dine, relax & entertain amidst the sweet sounds of birds' serenade, mature fruit trees & all the additional natural splendor that surrounds this sensational oasis. Just minutes to all, yet miles away in your mind. Must see!
This property is off market, which means it's not currently listed for sale or rent on Zillow. This may be different from what's available on other websites or public sources.

