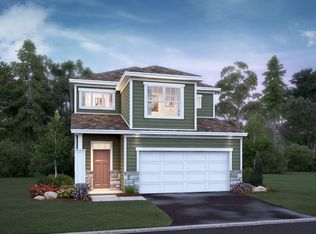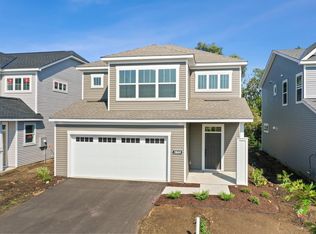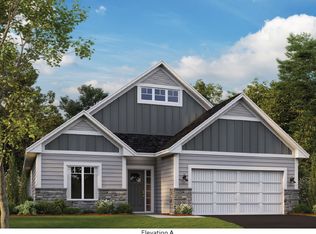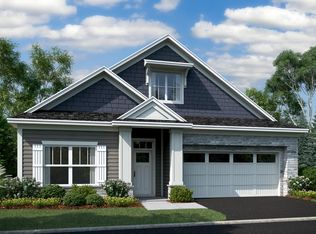Closed
$511,965
3629 Wren Ave, Shakopee, MN 55379
3beds
1,899sqft
Single Family Residence
Built in 2024
6,969.6 Square Feet Lot
$525,200 Zestimate®
$270/sqft
$2,779 Estimated rent
Home value
$525,200
$483,000 - $567,000
$2,779/mo
Zestimate® history
Loading...
Owner options
Explore your selling options
What's special
Sold before list
Zillow last checked: 8 hours ago
Listing updated: May 06, 2025 at 04:05am
Listed by:
Louis Alan Sorrell 612-385-3156,
M/I Homes
Bought with:
Joe R Hamm
Hamm Realty Inc
Source: NorthstarMLS as distributed by MLS GRID,MLS#: 6613524
Facts & features
Interior
Bedrooms & bathrooms
- Bedrooms: 3
- Bathrooms: 2
- Full bathrooms: 1
- 3/4 bathrooms: 1
Bedroom 1
- Level: Main
- Area: 195 Square Feet
- Dimensions: 13x15
Bedroom 2
- Level: Main
- Area: 110 Square Feet
- Dimensions: 10x11
Bedroom 3
- Level: Main
- Area: 130 Square Feet
- Dimensions: 13x10
Dining room
- Level: Main
- Area: 154 Square Feet
- Dimensions: 11x14
Family room
- Level: Main
- Area: 270 Square Feet
- Dimensions: 15x18
Kitchen
- Level: Main
- Area: 182 Square Feet
- Dimensions: 13x14
Laundry
- Level: Main
- Area: 80 Square Feet
- Dimensions: 10x8
Sun room
- Level: Main
- Area: 132 Square Feet
- Dimensions: 11x12
Heating
- Forced Air
Cooling
- Central Air
Appliances
- Included: Air-To-Air Exchanger, Dishwasher, Disposal, Double Oven, Dryer, Exhaust Fan, Humidifier, Gas Water Heater, Refrigerator, Stainless Steel Appliance(s), Washer, Water Softener Owned
Features
- Has basement: No
- Number of fireplaces: 1
- Fireplace features: Family Room, Gas
Interior area
- Total structure area: 1,899
- Total interior livable area: 1,899 sqft
- Finished area above ground: 1,899
- Finished area below ground: 0
Property
Parking
- Total spaces: 2
- Parking features: Attached, Asphalt, Garage Door Opener
- Attached garage spaces: 2
- Has uncovered spaces: Yes
Accessibility
- Accessibility features: None
Features
- Levels: One
- Stories: 1
- Fencing: Partial,Privacy,Wood
Lot
- Size: 6,969 sqft
- Dimensions: 52 x 130 x 52 x 130
- Features: Sod Included in Price, Wooded
Details
- Foundation area: 1899
- Parcel number: 275280050
- Zoning description: Residential-Single Family
Construction
Type & style
- Home type: SingleFamily
- Property subtype: Single Family Residence
Materials
- Brick/Stone, Vinyl Siding
- Foundation: Slab
- Roof: Age 8 Years or Less,Asphalt
Condition
- Age of Property: 1
- New construction: Yes
- Year built: 2024
Details
- Builder name: HANS HAGEN HOMES AND M/I HOMES
Utilities & green energy
- Gas: Natural Gas
- Sewer: City Sewer/Connected
- Water: City Water/Connected
Community & neighborhood
Location
- Region: Shakopee
- Subdivision: Valley Crest
HOA & financial
HOA
- Has HOA: Yes
- HOA fee: $154 monthly
- Services included: Lawn Care, Professional Mgmt, Shared Amenities, Snow Removal
- Association name: RowCal
- Association phone: 651-233-1307
Other
Other facts
- Road surface type: Paved
Price history
| Date | Event | Price |
|---|---|---|
| 1/10/2025 | Sold | $511,965$270/sqft |
Source: | ||
| 10/4/2024 | Pending sale | $511,965$270/sqft |
Source: | ||
Public tax history
Tax history is unavailable.
Neighborhood: 55379
Nearby schools
GreatSchools rating
- 5/10Red Oak Elementary SchoolGrades: PK-5Distance: 2.6 mi
- 5/10Shakopee East Junior High SchoolGrades: 6-8Distance: 1.8 mi
- 7/10Shakopee Senior High SchoolGrades: 9-12Distance: 2.6 mi
Get a cash offer in 3 minutes
Find out how much your home could sell for in as little as 3 minutes with a no-obligation cash offer.
Estimated market value
$525,200
Get a cash offer in 3 minutes
Find out how much your home could sell for in as little as 3 minutes with a no-obligation cash offer.
Estimated market value
$525,200



