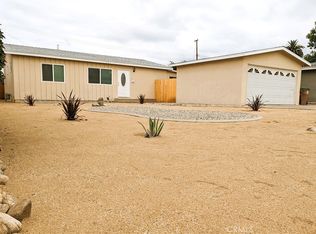Sold for $737,777 on 09/17/25
Listing Provided by:
Katy Rose DRE #01915992 909-635-7313,
KALEO REAL ESTATE COMPANY
Bought with: Partner Real Estate
$737,777
363 Carleton Ave, Claremont, CA 91711
3beds
1,120sqft
Single Family Residence
Built in 1955
9,313 Square Feet Lot
$730,600 Zestimate®
$659/sqft
$3,611 Estimated rent
Home value
$730,600
$665,000 - $804,000
$3,611/mo
Zestimate® history
Loading...
Owner options
Explore your selling options
What's special
Mid-Century Claremont Charmer on a Huge Lot...ENDLESS POTENTIAL!!
Built in 1955, this 3 bedroom, 2 bath home offers 1,120 sq/ft of living space on an expansive 9,311 sq/ft lot-providing ample room for outdoor entertaining, a lush garden, a pool, or even a future home expansion. The generous size offers endless possibilities to bring your dream home to life! Much like the city it calls home, this property has a quiet, thoughtful character, rooted in history and surrounded by the academic charm of the nearby Claremont Colleges. With modest yet enduring bones, the home showcases original solid oak floors, still glowing w/warmth and grace. The bathroom holds its original porcelain sink, tub, and solid tile—a level of craftsmanship that has aged beautifully and rarely survives the years. Whether you’re drawn to its mid-century appeal, the tranquil setting, or the vibrant community of Claremont, this home is ready to welcome its next chapter. Perfect for a family looking to make it their own or an investor ready to unlock its full value. Located near award-winning schools, major freeways, shops & restaurants.
Zillow last checked: 8 hours ago
Listing updated: September 17, 2025 at 05:42pm
Listing Provided by:
Katy Rose DRE #01915992 909-635-7313,
KALEO REAL ESTATE COMPANY
Bought with:
Praveena Peddu, DRE #02211984
Partner Real Estate
Source: CRMLS,MLS#: CV25178629 Originating MLS: California Regional MLS
Originating MLS: California Regional MLS
Facts & features
Interior
Bedrooms & bathrooms
- Bedrooms: 3
- Bathrooms: 2
- Full bathrooms: 2
- Main level bathrooms: 2
- Main level bedrooms: 3
Primary bedroom
- Features: Main Level Primary
Bedroom
- Features: All Bedrooms Down
Bedroom
- Features: Bedroom on Main Level
Heating
- Central
Cooling
- Central Air
Appliances
- Laundry: Inside
Features
- All Bedrooms Down, Bedroom on Main Level, Main Level Primary
- Flooring: Tile, Wood
- Has fireplace: No
- Fireplace features: None
- Common walls with other units/homes: No Common Walls
Interior area
- Total interior livable area: 1,120 sqft
Property
Parking
- Total spaces: 2
- Parking features: Driveway, Garage Faces Front, Garage
- Garage spaces: 2
Features
- Levels: One
- Stories: 1
- Entry location: main
- Patio & porch: Rear Porch, Concrete, Covered, None
- Pool features: None
- Spa features: None
- Fencing: Block,Vinyl
- Has view: Yes
- View description: Neighborhood
Lot
- Size: 9,313 sqft
- Features: Back Yard, Front Yard, Lawn, Street Level, Yard
Details
- Additional structures: Shed(s)
- Parcel number: 8316007014
- Zoning: CLRS8000*
- Special conditions: Standard
Construction
Type & style
- Home type: SingleFamily
- Architectural style: Mid-Century Modern
- Property subtype: Single Family Residence
Materials
- Stucco
- Foundation: Raised
- Roof: Composition
Condition
- Fixer,Repairs Cosmetic
- New construction: No
- Year built: 1955
Utilities & green energy
- Sewer: Public Sewer
- Water: Public
Community & neighborhood
Community
- Community features: Curbs
Location
- Region: Claremont
Other
Other facts
- Listing terms: Submit
- Road surface type: Paved
Price history
| Date | Event | Price |
|---|---|---|
| 9/17/2025 | Sold | $737,777+1.4%$659/sqft |
Source: | ||
| 8/19/2025 | Pending sale | $727,777$650/sqft |
Source: | ||
| 8/8/2025 | Listed for sale | $727,777$650/sqft |
Source: | ||
Public tax history
| Year | Property taxes | Tax assessment |
|---|---|---|
| 2025 | $3,270 +3.2% | $208,248 +2% |
| 2024 | $3,167 +2.1% | $204,166 +2% |
| 2023 | $3,102 +1.8% | $200,163 +2% |
Find assessor info on the county website
Neighborhood: Vista
Nearby schools
GreatSchools rating
- 6/10Vista Del Valle Elementary SchoolGrades: K-6Distance: 0.4 mi
- 8/10El Roble Intermediate SchoolGrades: 7-8Distance: 0.8 mi
- 9/10Claremont High SchoolGrades: 9-12Distance: 1.7 mi
Schools provided by the listing agent
- Middle: El Roble
- High: Claremont
Source: CRMLS. This data may not be complete. We recommend contacting the local school district to confirm school assignments for this home.
Get a cash offer in 3 minutes
Find out how much your home could sell for in as little as 3 minutes with a no-obligation cash offer.
Estimated market value
$730,600
Get a cash offer in 3 minutes
Find out how much your home could sell for in as little as 3 minutes with a no-obligation cash offer.
Estimated market value
$730,600
