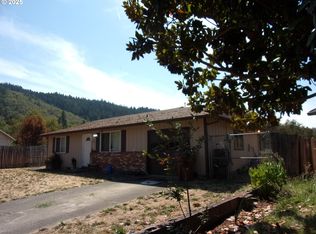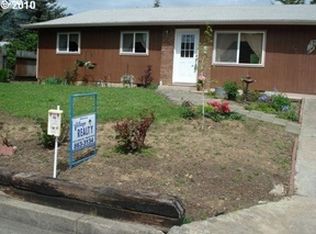Move-in ready! All new paint in and out, new flooring, new kitchen with granite and stainless appliances, new bathroom, new door in and out, new windows, new garage door, new HVAC, new outlets, switches, light fixtures and deck. This 3/1 has a 2-car attached garage and great views out the back.
This property is off market, which means it's not currently listed for sale or rent on Zillow. This may be different from what's available on other websites or public sources.


