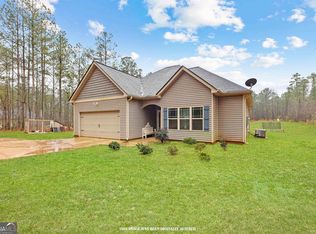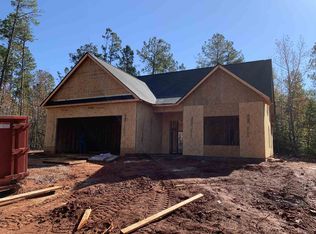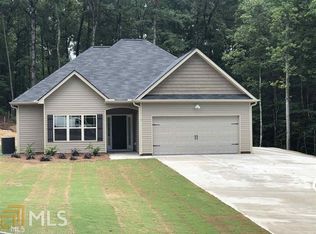Beautiful craftsman style ranch on 6.818 acres, craftsman windows, trim etc triple window in front of house and back. island in kitchen srtainless steal appliances
This property is off market, which means it's not currently listed for sale or rent on Zillow. This may be different from what's available on other websites or public sources.



