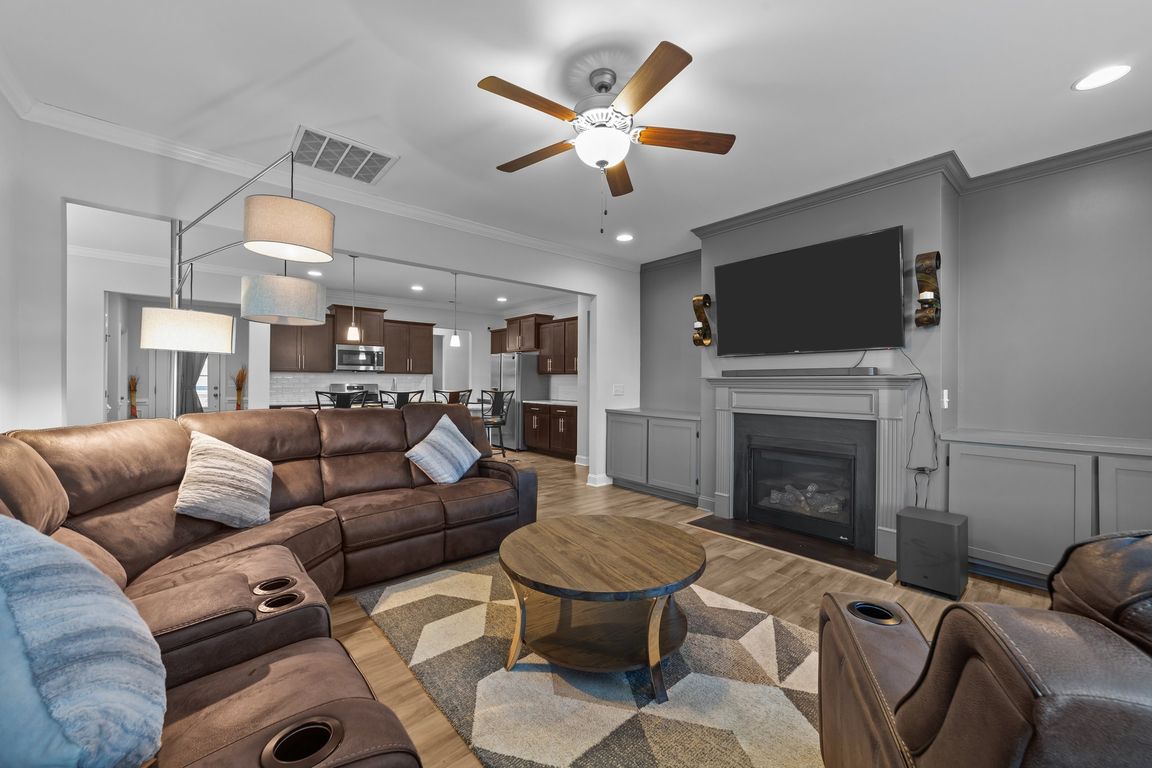
For salePrice cut: $10K (11/13)
$440,000
4beds
2,720sqft
363 Grey Hawk Dr, Garner, NC 27529
4beds
2,720sqft
Single family residence, residential
Built in 2018
10,454 sqft
2 Attached garage spaces
$162 price/sqft
$48 monthly HOA fee
What's special
Upscale finishesSpacious interiorsGourmet kitchenLarge center islandGranite countertopsScreened-in porchChic tile backsplash
Discover this beautifully designed 4-bedroom, 3.5-bathroom home that seamlessly blends sophistication with modern comfort. The open-concept layout creates a bright, welcoming atmosphere, perfect for both everyday living and entertaining. A formal dining room offers an elegant space for special occasions, while the expansive living areas flow effortlessly into the gourmet kitchen. ...
- 150 days |
- 546 |
- 26 |
Likely to sell faster than
Source: Doorify MLS,MLS#: 10108756
Travel times
Kitchen
Living Room
Primary Bedroom
Zillow last checked: 8 hours ago
Listing updated: November 13, 2025 at 02:40pm
Listed by:
Jennifer Reycroft 919-532-9769,
DASH Carolina
Source: Doorify MLS,MLS#: 10108756
Facts & features
Interior
Bedrooms & bathrooms
- Bedrooms: 4
- Bathrooms: 4
- Full bathrooms: 3
- 1/2 bathrooms: 1
Heating
- Fireplace(s), Forced Air, Propane, Zoned
Cooling
- Central Air, Dual, Zoned
Appliances
- Included: Dishwasher, Disposal, Electric Range, Ice Maker, Microwave, Refrigerator, Self Cleaning Oven
- Laundry: Main Level
Features
- Bathtub/Shower Combination, Ceiling Fan(s), Granite Counters, Kitchen Island, Pantry, Smooth Ceilings, Walk-In Closet(s), Walk-In Shower
- Flooring: Carpet, Simulated Wood, Tile, Vinyl
- Windows: Insulated Windows
- Basement: Crawl Space
Interior area
- Total structure area: 2,720
- Total interior livable area: 2,720 sqft
- Finished area above ground: 2,720
- Finished area below ground: 0
Video & virtual tour
Property
Parking
- Total spaces: 4
- Parking features: Attached, Concrete, Driveway, Garage, Garage Door Opener, Garage Faces Front
- Attached garage spaces: 2
- Uncovered spaces: 2
Features
- Levels: Two
- Stories: 2
- Patio & porch: Covered, Front Porch, Rear Porch, Screened
- Exterior features: Rain Gutters
- Has view: Yes
Lot
- Size: 10,454.4 Square Feet
Details
- Parcel number: 06F04073O
- Special conditions: Standard
Construction
Type & style
- Home type: SingleFamily
- Architectural style: Transitional
- Property subtype: Single Family Residence, Residential
Materials
- Stone, Vinyl Siding
- Foundation: Other
- Roof: Shingle
Condition
- New construction: No
- Year built: 2018
Utilities & green energy
- Sewer: Public Sewer
- Water: Public
Community & HOA
Community
- Subdivision: Mason Park
HOA
- Has HOA: Yes
- Services included: Maintenance Grounds
- HOA fee: $48 monthly
Location
- Region: Garner
Financial & listing details
- Price per square foot: $162/sqft
- Tax assessed value: $287,220
- Annual tax amount: $2,592
- Date on market: 7/11/2025