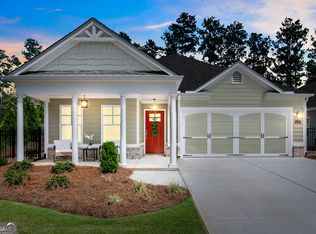Closed
$562,500
363 Homestead Xing, Hiram, GA 30141
3beds
--sqft
Single Family Residence
Built in 2022
6,534 Square Feet Lot
$565,800 Zestimate®
$--/sqft
$-- Estimated rent
Home value
$565,800
$509,000 - $628,000
Not available
Zestimate® history
Loading...
Owner options
Explore your selling options
What's special
This gorgeous home has it all! One owner custom built home with extensive upgrades throughout. This home has been hardly occupied as it was the owner's second home used for wintering. The nearly 2,600 sq ft makes for a very spacious and accommodating floorplan. Located on a corner lot in the wonderful community of 55+ Echols Farm. Main level features wide welcoming foyer, serene, open living space, featuring gorgeous custom fireplace with built-in bookshelves, spacious kitchen with abundant cabinetry and double ovens. Also located on main level is the huge laundry room equipped sink and cabinets. Master on main with custom bath and guest bedroom with full bath. The separate office could easily become a fourth bedroom by installing a door. Step outside to the private large screened covered patio with nature as your view. Upstairs features another bedroom and full bath and abundant storage options. Monthly HOA of $285 includes yearly termite bond with annual inspections, weekly trash pickup and recycling, professional landscape & maintenance of front, rear yards and all common areas. Property taxes do not reflect senior citizen tax discount.
Zillow last checked: 8 hours ago
Listing updated: August 13, 2025 at 03:50pm
Listed by:
Tony Williams 404-644-8584,
eXp Realty
Bought with:
Clinton Kitchens, 417622
Hester Group, REALTORS
Source: GAMLS,MLS#: 10569258
Facts & features
Interior
Bedrooms & bathrooms
- Bedrooms: 3
- Bathrooms: 3
- Full bathrooms: 3
- Main level bathrooms: 2
- Main level bedrooms: 2
Dining room
- Features: Dining Rm/Living Rm Combo
Kitchen
- Features: Breakfast Bar, Kitchen Island, Walk-in Pantry
Heating
- Central, Forced Air, Natural Gas, Zoned
Cooling
- Ceiling Fan(s), Central Air, Zoned
Appliances
- Included: Dishwasher, Double Oven, Gas Water Heater, Microwave, Refrigerator
- Laundry: Common Area
Features
- Bookcases, Double Vanity, Master On Main Level, Walk-In Closet(s)
- Flooring: Carpet, Sustainable, Tile
- Windows: Double Pane Windows
- Basement: None
- Number of fireplaces: 1
- Fireplace features: Gas Log, Gas Starter
- Common walls with other units/homes: No Common Walls
Interior area
- Total structure area: 0
- Finished area above ground: 0
- Finished area below ground: 0
Property
Parking
- Total spaces: 2
- Parking features: Garage, Garage Door Opener, Kitchen Level
- Has garage: Yes
Features
- Levels: One and One Half
- Stories: 1
- Patio & porch: Patio, Screened
- Exterior features: Other
- Body of water: None
Lot
- Size: 6,534 sqft
- Features: Corner Lot, Level, Private
Details
- Parcel number: 88865
Construction
Type & style
- Home type: SingleFamily
- Architectural style: Craftsman,Ranch
- Property subtype: Single Family Residence
Materials
- Concrete, Stone
- Foundation: Slab
- Roof: Composition
Condition
- Resale
- New construction: No
- Year built: 2022
Utilities & green energy
- Electric: 220 Volts
- Sewer: Public Sewer
- Water: Public
- Utilities for property: Cable Available, Electricity Available, High Speed Internet, Natural Gas Available, Phone Available, Sewer Available, Underground Utilities, Water Available
Community & neighborhood
Security
- Security features: Smoke Detector(s)
Community
- Community features: Clubhouse, Fitness Center, Gated, Park, Retirement Community, Sidewalks, Street Lights, Near Shopping
Senior living
- Senior community: Yes
Location
- Region: Hiram
- Subdivision: Echols Farm
HOA & financial
HOA
- Has HOA: Yes
- HOA fee: $3,420 annually
- Services included: Maintenance Grounds, Trash
Other
Other facts
- Listing agreement: Exclusive Right To Sell
- Listing terms: Cash,Conventional
Price history
| Date | Event | Price |
|---|---|---|
| 8/13/2025 | Sold | $562,500-2.2% |
Source: | ||
| 8/1/2025 | Pending sale | $575,000 |
Source: | ||
| 7/22/2025 | Listed for sale | $575,000 |
Source: | ||
Public tax history
| Year | Property taxes | Tax assessment |
|---|---|---|
| 2025 | $5,322 -0.4% | $213,944 +1.7% |
| 2024 | $5,345 +3.6% | $210,464 +6.3% |
| 2023 | $5,160 +707.2% | $197,944 +799.7% |
Find assessor info on the county website
Neighborhood: 30141
Nearby schools
GreatSchools rating
- 5/10Hiram Elementary SchoolGrades: PK-5Distance: 2.5 mi
- 5/10P B Ritch Middle SchoolGrades: 6-8Distance: 2.3 mi
- 4/10East Paulding High SchoolGrades: 9-12Distance: 2.4 mi
Schools provided by the listing agent
- Elementary: Hiram
- Middle: East Paulding
- High: East Paulding
Source: GAMLS. This data may not be complete. We recommend contacting the local school district to confirm school assignments for this home.
Get a cash offer in 3 minutes
Find out how much your home could sell for in as little as 3 minutes with a no-obligation cash offer.
Estimated market value
$565,800
Get a cash offer in 3 minutes
Find out how much your home could sell for in as little as 3 minutes with a no-obligation cash offer.
Estimated market value
$565,800
