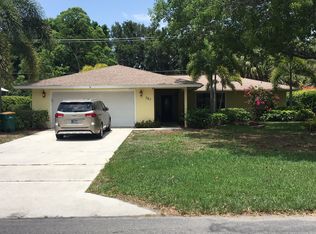As you pull into one of the most highly sought after neighborhoods in Naples, you will see manicured lawns, well-kept homes, children playing, and the sense of community that is Victoria Park. In a prime location, you will find this 3 bedroom + Den, 2 bath gem of a home. This split floor plan has been impeccably cared for and completely updated inside and out. The quality renovations include new flooring, light fixtures, cabinets, textured quartzite countertops, stainless steel appliances, wine cooler, paint, closet organizations, new guest bathroom, 1 yr old A/C system and impact windows. Enjoy your days on the very large patio with travertine pavers and enclosed screened lanai that overlook a perfectly lush backyard that is completely private and landscaped with many fruit trees. You truly couldn't ask for a better home or community located 3 miles to the beach and best shopping centers Naples has to offer. Motivated Sellers, A MUST SEE AT THIS PRICE!
This property is off market, which means it's not currently listed for sale or rent on Zillow. This may be different from what's available on other websites or public sources.

