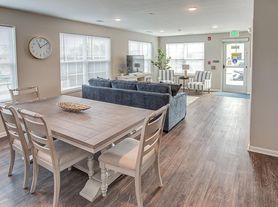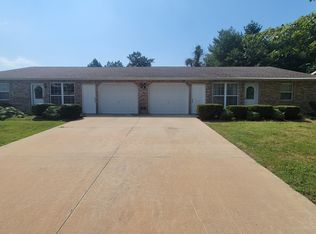Meticulously maintained and freshly painted, 3 bed 3 bath ranch home nestled on a near 1/2 acre lot is filled with updates and ready for you to call home! Incredible backyard w/ 52x19 poured and stamped concrete patio w/ recessed fire pit overlooking flat and usable greenspace. Oversized (25x33) attached 2 car garage w/ 9ft doors, floor heating and tankless hot water heater. Large laundry off the garage (w/ utility sink and drop zone). Open concept kitchen/dining/, massive 3rd bedroom {w/ walk in closet) and full bath. NEW North Star Water Softener (2023) w/ ample storage space. Only 25mins from Scott AFB and 35mins from downtown St. Louis! Updated pictures with fresh paint coming soon!
Rent $2350/month. Loan term may be negotiable. $2000 initial deposit and first month's rent due upon signing of contract. Remaining rental payments to be paid by the 25th of each month. All utilities (water, gas, electric and trash) to be assumed by renter upon agreed move in/contract start date. Non-smoking home. Most dogs welcome; breed, size and number of dogs dependent. Yard maintenance to be assumed by renter unless otherwise agreed upon. Yard maintenance can be included for an additional $100/month May-September.
House for rent
Accepts Zillow applications
$2,350/mo
363 Linden Dr, Aviston, IL 62216
3beds
2,318sqft
Price may not include required fees and charges.
Single family residence
Available Mon Dec 1 2025
Dogs OK
Central air
Hookups laundry
Attached garage parking
Forced air
What's special
Recessed fire pitFloor heatingIncredible backyardTankless hot water heaterWater softenerWalk in closet
- 11 hours |
- -- |
- -- |
Travel times
Facts & features
Interior
Bedrooms & bathrooms
- Bedrooms: 3
- Bathrooms: 3
- Full bathrooms: 3
Heating
- Forced Air
Cooling
- Central Air
Appliances
- Included: Dishwasher, Microwave, Oven, Refrigerator, WD Hookup
- Laundry: Hookups
Features
- WD Hookup, Walk In Closet
- Flooring: Carpet, Hardwood, Tile
Interior area
- Total interior livable area: 2,318 sqft
Property
Parking
- Parking features: Attached, Off Street
- Has attached garage: Yes
- Details: Contact manager
Features
- Exterior features: Heating system: Forced Air, Utilities fee required, Walk In Closet
Details
- Parcel number: 050524207018
Construction
Type & style
- Home type: SingleFamily
- Property subtype: Single Family Residence
Community & HOA
Location
- Region: Aviston
Financial & listing details
- Lease term: 1 Year
Price history
| Date | Event | Price |
|---|---|---|
| 10/27/2025 | Listed for rent | $2,350$1/sqft |
Source: Zillow Rentals | ||
| 7/23/2024 | Listing removed | -- |
Source: Zillow Rentals | ||
| 7/18/2024 | Listed for rent | $2,350$1/sqft |
Source: Zillow Rentals | ||
| 4/23/2024 | Sold | $285,000+2.2%$123/sqft |
Source: | ||
| 3/9/2024 | Pending sale | $278,800$120/sqft |
Source: | ||

